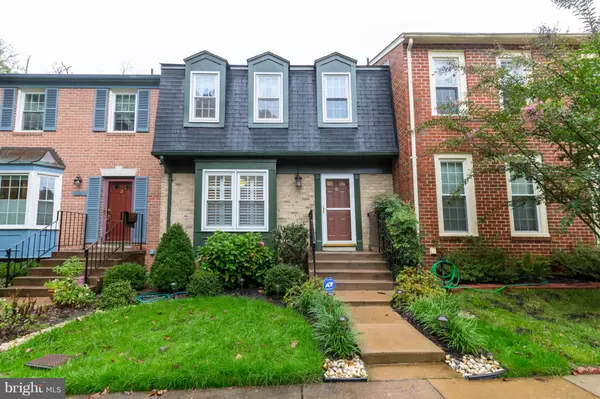For more information regarding the value of a property, please contact us for a free consultation.
10331 EMERALD ROCK DR Oakton, VA 22124
Want to know what your home might be worth? Contact us for a FREE valuation!

Our team is ready to help you sell your home for the highest possible price ASAP
Key Details
Sold Price $503,500
Property Type Townhouse
Sub Type Interior Row/Townhouse
Listing Status Sold
Purchase Type For Sale
Subdivision Arrowood
MLS Listing ID VAFX100520
Sold Date 02/21/19
Style Traditional
Bedrooms 3
Full Baths 2
Half Baths 2
HOA Fees $85/qua
HOA Y/N Y
Originating Board MRIS
Year Built 1978
Annual Tax Amount $5,067
Tax Year 2017
Lot Size 1,650 Sqft
Acres 0.04
Property Description
STUNNING 3 LEVEL BRICK TOWN HOME METICULOUSLY CARED FOR IN POPULAR ARROWOOD COMMUNITY. LOCATED CONVENIENT TO MAJOR COMMUTER ROUTES. LARGE EAT IN KITCHEN W/GRANITE COUNTERS & UPGRADED CABINETS, TILE FLOORS, HARDWOODS IN DINING ROOM, 3 BEDROOMS, 2.2 BATHS, LARGE MASTER BEDROOM, GORGEOUS BASEMENT FAMILY ROOM W/ BRICK FIREPLACE, BUILT IN BOOK SHELF'S THAT WALKS OUT TO REAR PATIO & FENCED YARD.
Location
State VA
County Fairfax
Zoning 220
Rooms
Basement Rear Entrance, Sump Pump, Daylight, Full, Walkout Level, Fully Finished
Interior
Interior Features Breakfast Area, Kitchen - Table Space, Dining Area, Kitchen - Eat-In, Built-Ins, Upgraded Countertops, Crown Moldings, Primary Bath(s), Window Treatments, Wood Floors, Floor Plan - Traditional
Hot Water Electric
Heating Heat Pump(s)
Cooling Heat Pump(s)
Fireplaces Number 1
Fireplaces Type Equipment, Gas/Propane, Fireplace - Glass Doors, Mantel(s)
Equipment Washer/Dryer Hookups Only, Dishwasher, Disposal, Dryer, Exhaust Fan, Icemaker, Microwave, Refrigerator, Washer, Stove
Fireplace Y
Appliance Washer/Dryer Hookups Only, Dishwasher, Disposal, Dryer, Exhaust Fan, Icemaker, Microwave, Refrigerator, Washer, Stove
Heat Source Electric
Exterior
Exterior Feature Patio(s)
Fence Rear
Amenities Available Tot Lots/Playground, Bike Trail, Common Grounds
Water Access N
Accessibility None
Porch Patio(s)
Garage N
Building
Lot Description Cul-de-sac
Story 3+
Sewer Public Sewer
Water Public
Architectural Style Traditional
Level or Stories 3+
Additional Building Above Grade
New Construction N
Schools
Elementary Schools Oakton
High Schools Oakton
School District Fairfax County Public Schools
Others
HOA Fee Include Lawn Care Front,Management,Parking Fee,Reserve Funds,Snow Removal
Senior Community No
Tax ID 47-4-12- -106
Ownership Fee Simple
SqFt Source Estimated
Special Listing Condition Standard
Read Less

Bought with Caroline M Hersh • Pearson Smith Realty, LLC



