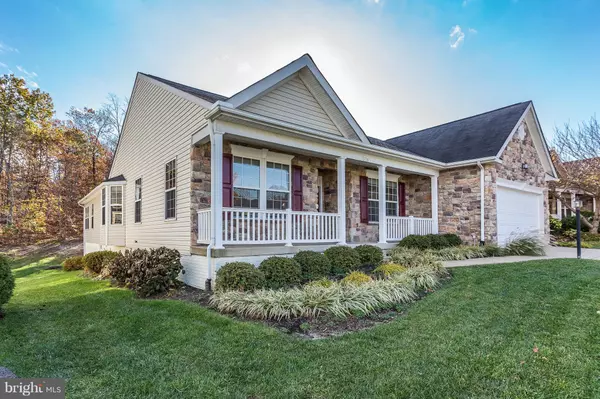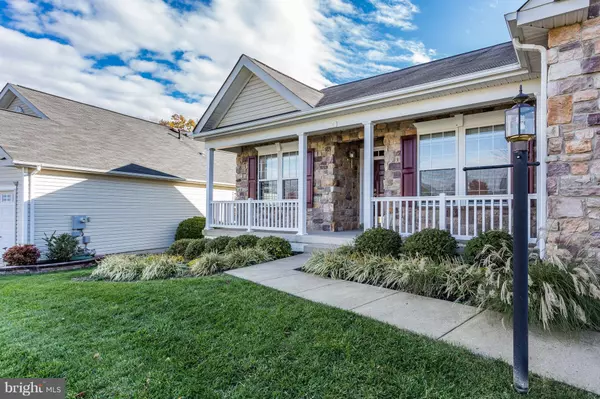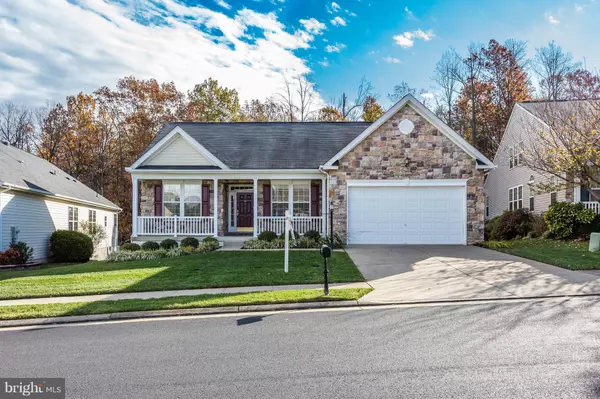For more information regarding the value of a property, please contact us for a free consultation.
17247 FOUR SEASONS DR Dumfries, VA 22025
Want to know what your home might be worth? Contact us for a FREE valuation!

Our team is ready to help you sell your home for the highest possible price ASAP
Key Details
Sold Price $500,000
Property Type Single Family Home
Sub Type Detached
Listing Status Sold
Purchase Type For Sale
Square Footage 4,747 sqft
Price per Sqft $105
Subdivision Four Seasons
MLS Listing ID VAPW128782
Sold Date 02/19/19
Style Ranch/Rambler
Bedrooms 4
Full Baths 3
Half Baths 1
HOA Fees $220/mo
HOA Y/N Y
Abv Grd Liv Area 2,869
Originating Board BRIGHT
Year Built 2004
Annual Tax Amount $6,201
Tax Year 2019
Lot Size 8,891 Sqft
Acres 0.2
Property Description
Get ready to be impressed. This bumped-out and heavily optioned Sequoia model checks all the boxes. Begin with a premium landscaped lot backing to woods and trees. Lots of privacy and fewer neighbors. Almost 2,900 square feet, just on the main level. Two generous optional extensions, one for the sunroom, the other in the master bedroom, create noticeable added depth to a floorplan on both levels, that was already the most spacious in the model lineup. The result is an uncluttered and truly open concept layout that can handle any furniture or ideas your smaller models couldn't support. The garage has has also been bumped out and pulled forward with an optional extension. But don't brand this as just another big house. We have smart spaces designed for comfortable living. Scroll through almost a hundred photos, then see how it looks even better in person. Downstairs offers almost another 2,900 square feet, most of which is finished. This is a cavernous walkout daylight basement that captures plenty of sunlight. We have a fourth bedroom with its own full bath, plus two more non-bedroom bonus rooms. Crafts-sewing-office-hobbies-exercise-bring it on, this house doesn't say no. Plenty of leftover unfinished space for storage and utilities. Note the two rear extensions also carry through to the basement level, bumping out the family room and fourth bedroom. The grand total exceeds 5,700 square feet. The optional wet bar is the size of some kitchens. Sliding door exits to a covered lower level deck, uniquely bordered on three sides, creating an alcove just begging to be a hammock space or cool retreat from summer heat. Besides the amazing house, don't forget you're buying into the amenity-rich resort lifestyle which defines the Four Seasons community. Visit the clubhouse and drive the loop. There's nothing like it nearby that can compare.
Location
State VA
County Prince William
Zoning PMR
Rooms
Other Rooms Living Room, Dining Room, Primary Bedroom, Bedroom 2, Bedroom 3, Bedroom 4, Kitchen, Family Room, Library, Foyer, Sun/Florida Room, Laundry, Storage Room, Utility Room, Bathroom 2, Bathroom 3, Bonus Room, Hobby Room, Primary Bathroom, Half Bath
Basement Full, Walkout Level, Windows, Fully Finished
Main Level Bedrooms 3
Interior
Interior Features Bar, Breakfast Area, Built-Ins, Carpet, Ceiling Fan(s), Chair Railings, Combination Dining/Living, Crown Moldings, Dining Area, Entry Level Bedroom, Family Room Off Kitchen, Floor Plan - Open, Kitchen - Eat-In, Kitchen - Gourmet, Kitchen - Island, Kitchen - Table Space, Kitchenette, Primary Bath(s), Pantry, Recessed Lighting, Walk-in Closet(s), Wet/Dry Bar, Wood Floors
Hot Water Natural Gas
Heating Forced Air
Cooling Central A/C
Flooring Carpet, Ceramic Tile, Hardwood
Fireplaces Number 1
Fireplaces Type Gas/Propane, Fireplace - Glass Doors, Mantel(s), Stone
Equipment Air Cleaner, Built-In Microwave, Built-In Range, Dishwasher, Disposal, Dryer - Front Loading, Exhaust Fan, Extra Refrigerator/Freezer, Humidifier, Icemaker, Oven/Range - Gas, Refrigerator, Washer - Front Loading, Water Dispenser
Fireplace Y
Window Features Bay/Bow,Double Pane,Insulated
Appliance Air Cleaner, Built-In Microwave, Built-In Range, Dishwasher, Disposal, Dryer - Front Loading, Exhaust Fan, Extra Refrigerator/Freezer, Humidifier, Icemaker, Oven/Range - Gas, Refrigerator, Washer - Front Loading, Water Dispenser
Heat Source Natural Gas
Laundry Main Floor
Exterior
Exterior Feature Deck(s), Porch(es)
Parking Features Garage - Front Entry, Garage Door Opener, Inside Access
Garage Spaces 2.0
Amenities Available Club House, Common Grounds, Fitness Center, Game Room, Gated Community, Jog/Walk Path, Pool - Indoor, Pool - Outdoor, Retirement Community, Bar/Lounge, Billiard Room, Exercise Room, Meeting Room, Party Room, Picnic Area, Other, Hot tub, Tennis Courts
Water Access N
View Trees/Woods
Accessibility Level Entry - Main
Porch Deck(s), Porch(es)
Attached Garage 2
Total Parking Spaces 2
Garage Y
Building
Lot Description Backs to Trees, Premium
Story 2
Sewer Public Sewer
Water Public
Architectural Style Ranch/Rambler
Level or Stories 2
Additional Building Above Grade, Below Grade
Structure Type 9'+ Ceilings,Cathedral Ceilings
New Construction N
Schools
Elementary Schools Pattie
Middle Schools Graham Park
High Schools Forest Park
School District Prince William County Public Schools
Others
HOA Fee Include Common Area Maintenance,Management,Pool(s),Recreation Facility,Reserve Funds,Security Gate,Snow Removal
Senior Community Yes
Age Restriction 55
Tax ID 8190-91-5125
Ownership Fee Simple
SqFt Source Assessor
Security Features Security System
Horse Property N
Special Listing Condition Standard
Read Less

Bought with Thomas Greenlee • RE/MAX Allegiance



