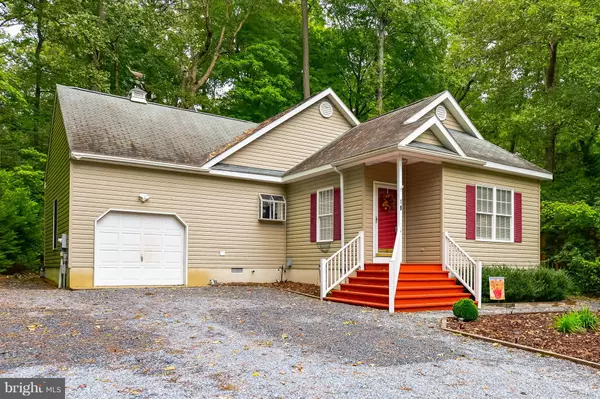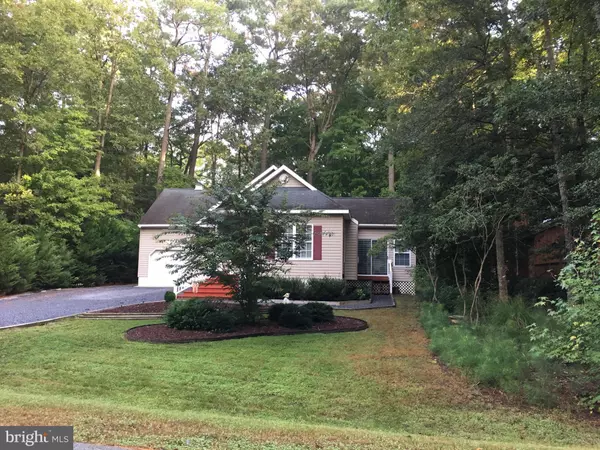For more information regarding the value of a property, please contact us for a free consultation.
19 HARPOON RD Ocean Pines, MD 21811
Want to know what your home might be worth? Contact us for a FREE valuation!

Our team is ready to help you sell your home for the highest possible price ASAP
Key Details
Sold Price $248,000
Property Type Single Family Home
Sub Type Detached
Listing Status Sold
Purchase Type For Sale
Square Footage 1,475 sqft
Price per Sqft $168
Subdivision Ocean Pines - Huntington
MLS Listing ID 1007790508
Sold Date 02/15/19
Style Coastal,Contemporary
Bedrooms 3
Full Baths 2
HOA Fees $79/ann
HOA Y/N Y
Abv Grd Liv Area 1,475
Originating Board BRIGHT
Year Built 1996
Annual Tax Amount $1,901
Tax Year 2019
Lot Size 9,962 Sqft
Acres 0.23
Property Description
JUST REDUCED....Nice price for this fully furnished, well cared for home in a private setting . Nicely landscaped front yard faces west with plenty of afternoon sunshine. Inside you will find cathedral ceilings, updated flooring, 3 bedrooms, 2 bathrooms, sunroom. The spacious 2nd floor loft is currently being used as a fourth bedroom, but can be a game/play room, large walk in closet off the loft is being used as an office. There is plenty of storage in this home, a floored walk in attic, and spacious storage closets in the loft as well. Extra-large driveway with room to store your boat/jet skis and several other vehicles as well as the garage. This home is turnkey! Comes fully furnished and ready for your comfort and enjoyment. 1 year Home Warranty offered by seller. Exclusions list available. Listing agent related to seller
Location
State MD
County Worcester
Area Worcester Ocean Pines
Zoning R-3
Rooms
Other Rooms Loft
Main Level Bedrooms 3
Interior
Interior Features Attic, Ceiling Fan(s), Combination Dining/Living, Entry Level Bedroom, Floor Plan - Open, Window Treatments
Heating Heat Pump(s)
Cooling Heat Pump(s)
Flooring Partially Carpeted, Laminated
Fireplaces Type Gas/Propane, Fireplace - Glass Doors
Equipment Built-In Microwave, Dishwasher, Disposal, Dryer, Stove, Washer
Furnishings Yes
Fireplace Y
Appliance Built-In Microwave, Dishwasher, Disposal, Dryer, Stove, Washer
Heat Source Electric
Laundry Main Floor
Exterior
Parking Features Inside Access
Garage Spaces 1.0
Water Access N
Roof Type Asphalt
Accessibility None
Attached Garage 1
Total Parking Spaces 1
Garage Y
Building
Story 1.5
Foundation Crawl Space
Sewer Public Sewer
Water Public
Architectural Style Coastal, Contemporary
Level or Stories 1.5
Additional Building Above Grade, Below Grade
Structure Type Cathedral Ceilings
New Construction N
Schools
Elementary Schools Showell
High Schools Stephen Decatur
School District Worcester County Public Schools
Others
Senior Community No
Tax ID 03-088294
Ownership Fee Simple
SqFt Source Assessor
Acceptable Financing Cash, Conventional
Listing Terms Cash, Conventional
Financing Cash,Conventional
Special Listing Condition Standard
Read Less

Bought with Sandra A Mattes • Condominium Realty LTD



