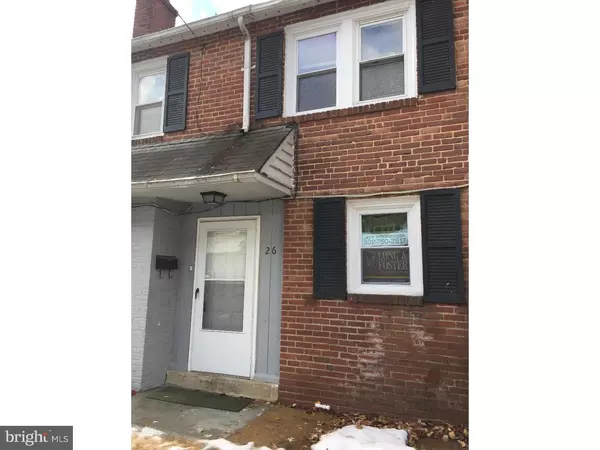For more information regarding the value of a property, please contact us for a free consultation.
26 N RODNEY DR Wilmington, DE 19809
Want to know what your home might be worth? Contact us for a FREE valuation!

Our team is ready to help you sell your home for the highest possible price ASAP
Key Details
Sold Price $50,000
Property Type Townhouse
Sub Type Interior Row/Townhouse
Listing Status Sold
Purchase Type For Sale
Square Footage 1,200 sqft
Price per Sqft $41
Subdivision Edgemoor Gardens
MLS Listing ID DENC101656
Sold Date 02/12/19
Style Straight Thru
Bedrooms 3
Full Baths 1
HOA Y/N N
Abv Grd Liv Area 1,200
Originating Board TREND
Year Built 1940
Annual Tax Amount $852
Tax Year 2018
Lot Size 1,742 Sqft
Acres 0.04
Lot Dimensions 23X80
Property Description
Welcome to 26 N Rodney St, a neat and clean, well cared for 3 bed, 1 full bath townhome in Edgemoor Gardens perfect for an owner occupant, or investor at an extremely attractive price. Home has been well upgraded with newer windows, neutral paint, and carpet. Roof (2004), and gas heater (2006). Highlights include off street parking (1 car), upgraded kitchen, and generously sized concrete back patio with a fenced yard. Full bath with black and white tile includes newer vanity, lighting, medicine cabinet and toilet. Bedrooms have ample closet space, surprising for the age of the home. Upgraded kitchen with newer cabinets and counter tops round out the home. Edgemoor Gardens is located just outside of Wilmington close to I-95/495, Claymont Train Station, 202 corridor, and easy driving distance to Philadelphia. Don't miss your opportunity at a rock bottom price! Make your appointment today. Home is being sold in "As Is" condition.
Location
State DE
County New Castle
Area Brandywine (30901)
Zoning NCTH
Rooms
Other Rooms Living Room, Dining Room, Primary Bedroom, Bedroom 2, Kitchen, Bedroom 1
Interior
Interior Features Butlers Pantry, Kitchen - Eat-In
Hot Water Natural Gas
Heating Forced Air
Cooling Wall Unit
Fireplace N
Heat Source Natural Gas
Laundry Main Floor
Exterior
Exterior Feature Patio(s)
Water Access N
Roof Type Flat,Shingle
Accessibility None
Porch Patio(s)
Garage N
Building
Story 2
Sewer Public Sewer
Water Public
Architectural Style Straight Thru
Level or Stories 2
Additional Building Above Grade
New Construction N
Schools
School District Brandywine
Others
Senior Community No
Tax ID 06-146.00-517
Ownership Fee Simple
SqFt Source Assessor
Acceptable Financing Conventional, FHA 203(b)
Listing Terms Conventional, FHA 203(b)
Financing Conventional,FHA 203(b)
Special Listing Condition Standard
Read Less

Bought with Jeffrey R Preininger • Long & Foster Real Estate, Inc.



