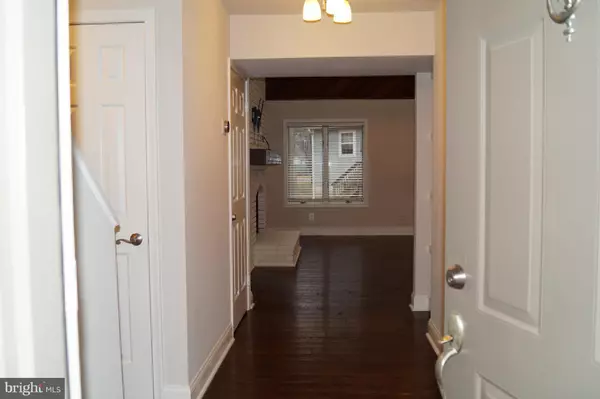For more information regarding the value of a property, please contact us for a free consultation.
11155 LORD BALTIMORE DR Swan Point, MD 20645
Want to know what your home might be worth? Contact us for a FREE valuation!

Our team is ready to help you sell your home for the highest possible price ASAP
Key Details
Sold Price $273,500
Property Type Single Family Home
Sub Type Detached
Listing Status Sold
Purchase Type For Sale
Square Footage 2,134 sqft
Price per Sqft $128
Subdivision Swan Point Sub
MLS Listing ID MDCH162818
Sold Date 02/11/19
Style Contemporary
Bedrooms 3
Full Baths 2
Half Baths 1
HOA Fees $20
HOA Y/N Y
Abv Grd Liv Area 2,134
Originating Board BRIGHT
Year Built 1987
Annual Tax Amount $3,320
Tax Year 2018
Lot Size 0.281 Acres
Acres 0.28
Property Description
Wonderfully renovated unique contemporary in golf & marina community. Open floor plan, newly remodeled kitchen w/ double farmers sink, white granite countertops, tile backsplash, new gas stove & SS refrigerator, mudroom off of garage, vaulted ceilings, 2 FPs, new flooring, fresh paint. Must see.
Location
State MD
County Charles
Zoning RM
Rooms
Other Rooms Living Room, Dining Room, Primary Bedroom, Bedroom 3, Kitchen, 2nd Stry Fam Ovrlk, Laundry, Loft, Mud Room, Bathroom 2, Half Bath
Main Level Bedrooms 1
Interior
Interior Features Built-Ins, Ceiling Fan(s), Combination Dining/Living, Dining Area, Entry Level Bedroom, Exposed Beams, Floor Plan - Open, Primary Bath(s), Pantry, Recessed Lighting, Skylight(s), Upgraded Countertops, Wood Floors, Other
Heating Heat Pump(s)
Cooling Central A/C, Ceiling Fan(s)
Flooring Hardwood, Partially Carpeted, Other
Fireplaces Number 2
Equipment Dishwasher, Disposal, Exhaust Fan, Oven/Range - Gas, Refrigerator
Fireplace Y
Window Features Bay/Bow,Skylights
Appliance Dishwasher, Disposal, Exhaust Fan, Oven/Range - Gas, Refrigerator
Heat Source Electric
Exterior
Parking Features Garage - Side Entry, Inside Access
Garage Spaces 2.0
Amenities Available Other, Basketball Courts, Bike Trail, Boat Ramp, Club House, Golf Course, Golf Course Membership Available, Marina/Marina Club, Jog/Walk Path, Pier/Dock, Pool - Outdoor, Tennis Courts, Tot Lots/Playground
Water Access Y
Accessibility Level Entry - Main
Attached Garage 2
Total Parking Spaces 2
Garage Y
Building
Story 2.5
Sewer Public Sewer
Water Public
Architectural Style Contemporary
Level or Stories 2.5
Additional Building Above Grade, Below Grade
Structure Type 2 Story Ceilings,9'+ Ceilings,Vaulted Ceilings,Wood Ceilings
New Construction N
Schools
Elementary Schools Dr. Thomas L. Higdon
Middle Schools Piccowaxen
High Schools La Plata
School District Charles County Public Schools
Others
HOA Fee Include Common Area Maintenance,Management,Other
Senior Community No
Tax ID 0905034426
Ownership Fee Simple
SqFt Source Estimated
Horse Property N
Special Listing Condition REO (Real Estate Owned)
Read Less

Bought with Ross M Simone • RE/MAX 100



