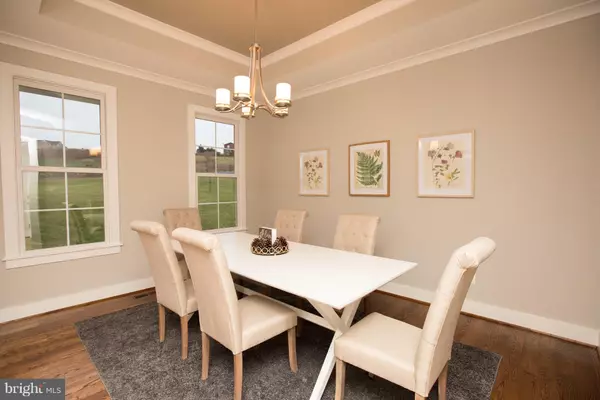For more information regarding the value of a property, please contact us for a free consultation.
119 FREEZELAND CT Linden, VA 22642
Want to know what your home might be worth? Contact us for a FREE valuation!

Our team is ready to help you sell your home for the highest possible price ASAP
Key Details
Sold Price $550,000
Property Type Single Family Home
Sub Type Detached
Listing Status Sold
Purchase Type For Sale
Square Footage 2,800 sqft
Price per Sqft $196
Subdivision Freezeland Manor
MLS Listing ID VAWR100058
Sold Date 02/11/19
Style Craftsman,Ranch/Rambler
Bedrooms 3
Full Baths 3
HOA Y/N N
Abv Grd Liv Area 2,800
Originating Board BRIGHT
Year Built 2018
Annual Tax Amount $379
Tax Year 2017
Lot Size 2.000 Acres
Acres 2.33
Property Description
Amazing brand new home featuring open concept floor plan, gorgeous gourmet kitchen with soft close high end KraftMaid cabinets, Stainless Steel top of the line appliances, PRO Series microwave drawer, kitchen island that can accommodate a large family or any friend gathering. Many other top notch upgrades including high 10ft ceiling, hardwood floors, recessed lighting, granite counters, double pane double hung JeldWen aluminum windows, custom crown moldings, gas fireplace, R21 1inch foam sprayed insulation, Sliding glass door opens to a beautiful scenery that also provides plenty of privacy on a extensive TREX deck. House is on a cul-de-sac yet conveniently located near I-66. Move in and enjoy!
Location
State VA
County Warren
Zoning RR
Rooms
Other Rooms Primary Bedroom, Bedroom 2, Bedroom 3, Den, Basement, Utility Room, Bathroom 2, Bathroom 3, Primary Bathroom
Basement Connecting Stairway, Daylight, Full, Heated, Interior Access, Outside Entrance, Poured Concrete, Rough Bath Plumb, Space For Rooms, Unfinished, Walkout Level, Windows
Main Level Bedrooms 2
Interior
Interior Features Floor Plan - Open, Formal/Separate Dining Room, Kitchen - Efficiency, Kitchen - Gourmet, Kitchen - Island, Kitchen - Table Space, Pantry, Store/Office, Studio, Upgraded Countertops, Walk-in Closet(s), Wood Floors, Crown Moldings, Combination Kitchen/Living, Ceiling Fan(s), Carpet, Breakfast Area, Dining Area, Entry Level Bedroom, Family Room Off Kitchen, Kitchen - Eat-In, Recessed Lighting
Hot Water Electric
Heating Central, Forced Air, Heat Pump - Gas BackUp, Programmable Thermostat
Cooling Central A/C
Flooring Carpet, Ceramic Tile, Hardwood
Fireplaces Number 1
Fireplaces Type Gas/Propane, Screen, Mantel(s)
Equipment Built-In Microwave, Dishwasher, Energy Efficient Appliances, ENERGY STAR Refrigerator, Icemaker, Microwave, Oven - Double, Oven - Self Cleaning, Oven - Wall, Refrigerator, Stainless Steel Appliances, Cooktop, Disposal, Exhaust Fan, Range Hood, Water Heater, Water Heater - High-Efficiency
Fireplace Y
Window Features Double Pane
Appliance Built-In Microwave, Dishwasher, Energy Efficient Appliances, ENERGY STAR Refrigerator, Icemaker, Microwave, Oven - Double, Oven - Self Cleaning, Oven - Wall, Refrigerator, Stainless Steel Appliances, Cooktop, Disposal, Exhaust Fan, Range Hood, Water Heater, Water Heater - High-Efficiency
Heat Source Electric
Laundry Main Floor, Has Laundry, Hookup
Exterior
Exterior Feature Breezeway, Deck(s)
Parking Features Garage - Side Entry, Garage Door Opener, Inside Access, Oversized, Covered Parking, Additional Storage Area
Garage Spaces 2.0
Utilities Available Cable TV, Electric Available, Water Available, Sewer Available
Water Access N
View Mountain, Trees/Woods
Roof Type Shingle
Street Surface Paved,Gravel
Accessibility Entry Slope <1', Level Entry - Main, Accessible Switches/Outlets, >84\" Garage Door, 2+ Access Exits, Doors - Lever Handle(s)
Porch Breezeway, Deck(s)
Attached Garage 2
Total Parking Spaces 2
Garage Y
Building
Story 3+
Sewer Septic Permit Issued, Approved System, Septic = # of BR, Septic Exists
Water Private/Community Water
Architectural Style Craftsman, Ranch/Rambler
Level or Stories 3+
Additional Building Above Grade
Structure Type 9'+ Ceilings,Tray Ceilings,Dry Wall,High
New Construction Y
Schools
Elementary Schools Hilda J Barbour
Middle Schools Warren County
High Schools Warren County
School District Warren County Public Schools
Others
Senior Community No
Tax ID 31424
Ownership Fee Simple
SqFt Source Estimated
Horse Property N
Special Listing Condition Standard
Read Less

Bought with Kenneth A Evans • Coldwell Banker Premier



