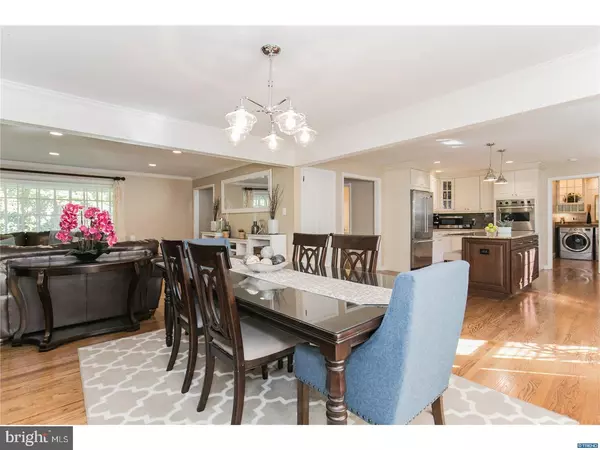For more information regarding the value of a property, please contact us for a free consultation.
107 AUGUSTINE CUT OFF Wilmington, DE 19803
Want to know what your home might be worth? Contact us for a FREE valuation!

Our team is ready to help you sell your home for the highest possible price ASAP
Key Details
Sold Price $540,000
Property Type Single Family Home
Sub Type Detached
Listing Status Sold
Purchase Type For Sale
Subdivision Alapocas
MLS Listing ID 1000323791
Sold Date 02/07/19
Style Cape Cod
Bedrooms 4
Full Baths 2
Half Baths 1
HOA Y/N N
Originating Board TREND
Year Built 1959
Annual Tax Amount $5,080
Tax Year 2016
Lot Size 0.510 Acres
Acres 0.51
Lot Dimensions 135 x 165
Property Description
The curb appeal is enough to assign house number 107 the distinction of ' The Darling of Augustine Cut Off'. The impressive interior makes it all the more obvious. This handsome brick cape is one of the classic custom homes adorned with modern modifications nestled in Alapocas, a picturesque community in the Brandywine Hundred area of Wilmington, Delaware. The community is known for its diverse American home styles and equally diverse mature growth trees. Not to be overlooked, there are plenty of shops and eateries in nearby Trolley Square including the notable Piccolina Toscana and KidShellen s. You will delight in the serenity of your neighbor, Alapocas Run State Park, on a cool autumn afternoon. Your first impression is enhanced by the substantial grassy frontage and professional landscaping, the open covered porch, and the mortised split-rail fence. Over thirty-four-hundred square feet of living space await you. From the moment you enter the open foyer, you will delight in the seemingly endless sea of hardwood flooring and fine finishes. Immediate features include a new mahogany front door, an open staircase, freshly painted walls, and new light fixtures, door handles, and hinges throughout. To your left is the spacious owner s suite featuring a custom walk-in closet, crown molding, and recessed lighting. Step into the master bathroom and you will be awed by the gorgeous Carrara marble, the large walk-in shower, the double vanity and the inviting soaking tub with wall-mounted television above. To the right of the foyer is the open and bright living room with hardwood flooring, a gorgeous bay window, crown molding, recessed lighting, and a eye-catching fireplace with raised hearth and a recently applied stacked stone exterior. And the amenities continue! Beyond the entrance lies the spectacular, totally renovated kitchen with Viking appliances, granite countertops, hardwood flooring, a glass subway tile backsplash, and a center island with breakfast bar. Additional main level highlights include an open formal dining area, a well-sized laundry room, and a discretely located powder room. On the upper level you will discover three generously sized bedrooms and a super-terrific shared bathroom! Add on the finished walk-out lower level, the large flagstone patio, the flat .51 acre grassy lot, and close proximity to major highways ( US202, I-95) and nearby Wilmington and Philadelphia to only begin to appreciate all this property has to offer.
Location
State DE
County New Castle
Area Brandywine (30901)
Zoning NC15
Rooms
Other Rooms Living Room, Dining Room, Primary Bedroom, Bedroom 2, Bedroom 3, Kitchen, Family Room, Bedroom 1, Attic
Basement Full, Partially Finished
Main Level Bedrooms 1
Interior
Interior Features Breakfast Area, Ceiling Fan(s), Primary Bath(s), Stall Shower
Hot Water Electric
Heating Other
Cooling Central A/C
Flooring Tile/Brick, Wood
Fireplaces Number 1
Equipment Built-In Range, Dishwasher, Oven - Double, Oven - Wall, Refrigerator
Fireplace Y
Window Features Replacement
Appliance Built-In Range, Dishwasher, Oven - Double, Oven - Wall, Refrigerator
Heat Source Natural Gas
Laundry Main Floor
Exterior
Exterior Feature Patio(s)
Parking Features Other
Garage Spaces 2.0
Utilities Available Cable TV
Water Access N
Roof Type Pitched,Shingle
Accessibility None
Porch Patio(s)
Attached Garage 2
Total Parking Spaces 2
Garage Y
Building
Lot Description Front Yard, Rear Yard, SideYard(s)
Story 1.5
Foundation Brick/Mortar
Sewer Public Sewer
Water Public
Architectural Style Cape Cod
Level or Stories 1.5
Additional Building Above Grade, Below Grade
New Construction N
Schools
School District Brandywine
Others
Senior Community No
Tax ID 06-128.00-109
Ownership Fee Simple
SqFt Source Assessor
Security Features Security System
Acceptable Financing Conventional
Listing Terms Conventional
Financing Conventional
Special Listing Condition Standard
Read Less

Bought with Debbie S Phipps • Empower Real Estate, LLC



