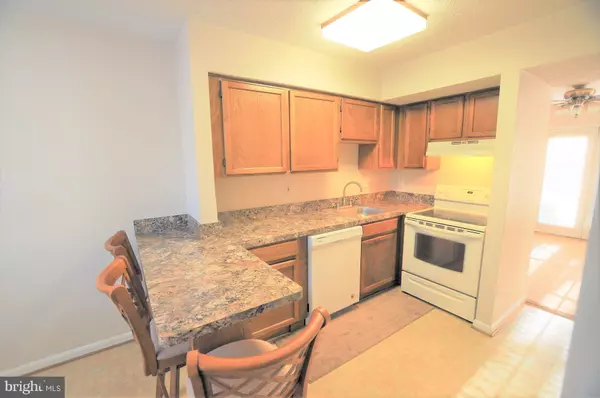For more information regarding the value of a property, please contact us for a free consultation.
6017 BOBCAT CT Waldorf, MD 20603
Want to know what your home might be worth? Contact us for a FREE valuation!

Our team is ready to help you sell your home for the highest possible price ASAP
Key Details
Sold Price $232,000
Property Type Single Family Home
Sub Type Twin/Semi-Detached
Listing Status Sold
Purchase Type For Sale
Square Footage 1,320 sqft
Price per Sqft $175
Subdivision Hampshire
MLS Listing ID MDCH148948
Sold Date 01/28/19
Style Colonial
Bedrooms 3
Full Baths 2
Half Baths 1
HOA Fees $27/ann
HOA Y/N Y
Abv Grd Liv Area 1,320
Originating Board BRIGHT
Year Built 1989
Annual Tax Amount $2,655
Tax Year 2018
Lot Size 9,918 Sqft
Acres 0.23
Property Description
Super Clean, Outstanding and lovingly cared for - this duplex in Hampshire has one of the largest lots. Beautiful park-like yard has a decorative pond (can be removed if desired) deck and storage shed. Inside you will find kitchen with new counters and a breakfast bar and breakfast room. There's a large living room and dining area that leads to beautiful back yard - great for entertaining guests. Upstairs you will find 3 spacious bedrooms, and 2 full bathrooms. Master suite has a walk in closet and vanity area. There is ample parking for everyone with the over=sized driveway and a one car garage with built in shelves. All this at the end of a quiet cul de sac. Come take a look! Welcome Home!
Location
State MD
County Charles
Zoning PUD
Rooms
Other Rooms Living Room, Dining Room, Kitchen, Foyer, Breakfast Room, Laundry
Interior
Interior Features Attic, Breakfast Area, Combination Dining/Living, Floor Plan - Open, Kitchen - Eat-In, Primary Bath(s), Walk-in Closet(s), Ceiling Fan(s)
Heating Heat Pump(s)
Cooling Heat Pump(s)
Equipment Dishwasher, Disposal, Dryer - Electric, Dryer - Front Loading, Exhaust Fan, Oven/Range - Electric, Range Hood, Washer, Water Heater
Appliance Dishwasher, Disposal, Dryer - Electric, Dryer - Front Loading, Exhaust Fan, Oven/Range - Electric, Range Hood, Washer, Water Heater
Heat Source Electric
Exterior
Exterior Feature Deck(s), Porch(es), Roof
Parking Features Additional Storage Area, Garage - Front Entry, Garage Door Opener
Garage Spaces 6.0
Fence Split Rail
Water Access N
Roof Type Asphalt,Shingle
Accessibility None
Porch Deck(s), Porch(es), Roof
Attached Garage 1
Total Parking Spaces 6
Garage Y
Building
Story 2
Foundation Slab
Sewer Public Sewer
Water Public
Architectural Style Colonial
Level or Stories 2
Additional Building Above Grade, Below Grade
Structure Type Dry Wall
New Construction N
Schools
Elementary Schools William B. Wade
Middle Schools Theodore G. Davis
High Schools Westlake
School District Charles County Public Schools
Others
Senior Community No
Tax ID 0906179703
Ownership Fee Simple
SqFt Source Assessor
Acceptable Financing Cash, FHA, Exchange, VA, Conventional
Listing Terms Cash, FHA, Exchange, VA, Conventional
Financing Cash,FHA,Exchange,VA,Conventional
Special Listing Condition Standard
Read Less

Bought with Brian Callier • Bennett Realty Solutions



