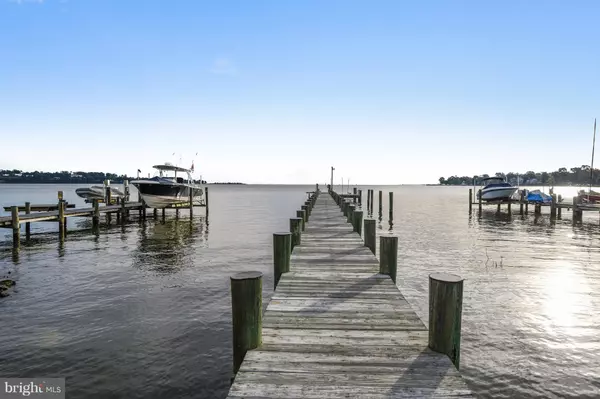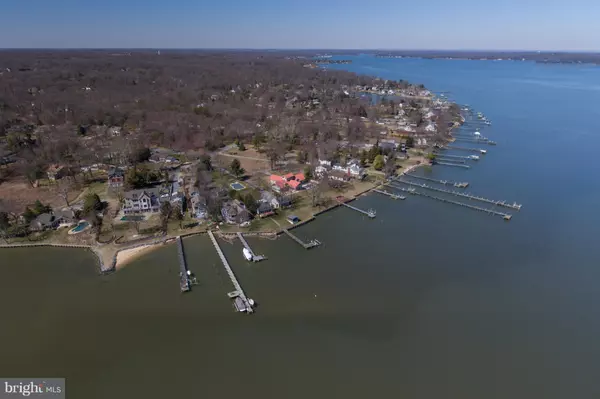For more information regarding the value of a property, please contact us for a free consultation.
1011 MAGOTHY AVE Arnold, MD 21012
Want to know what your home might be worth? Contact us for a FREE valuation!

Our team is ready to help you sell your home for the highest possible price ASAP
Key Details
Sold Price $1,025,000
Property Type Single Family Home
Sub Type Detached
Listing Status Sold
Purchase Type For Sale
Square Footage 2,500 sqft
Price per Sqft $410
Subdivision Shore Acres
MLS Listing ID 1009971394
Sold Date 02/01/19
Style Contemporary
Bedrooms 3
Full Baths 2
Half Baths 1
HOA Fees $3/ann
HOA Y/N Y
Abv Grd Liv Area 2,500
Originating Board BRIGHT
Year Built 1940
Annual Tax Amount $6,897
Tax Year 2018
Lot Size 0.298 Acres
Acres 0.3
Property Description
There is no Place Like 1011 Magothy Avenue! Panoramic Deep Water Views, Private Pier, Beautifully Renovated 3 BR, 2.5BA Home with Walls of Windows, Tastefully Decorated with Reminders of Your Beach Vacations, Gorgeous Gourmet Kitchen Open to Great Room and 180 Degree Views of the the Deep Water. Upper Level Owner's Suite has Private Screened Porch Overlooking the Water , Bathroom and Fireplace too. Main Level Family Room could Be Main Level Bedroom. Main Level Powder Room Still Has Plumbing for Full Bathroom , if needed. Detached Garage has an 12' x 11' Maiin Level Office, Mud Room and Upper Level Finished Studio 17' x 25' with Cedar Closet and Balcony Too.Community Offers Boat Ramp, Kayak Rack, Picnic Area , Playground, Clubhouse and Beach on the Magothy all for Just $45 per Year.Welcome Home to your Piece of Paradise!
Location
State MD
County Anne Arundel
Zoning R2
Rooms
Other Rooms Primary Bedroom, Bedroom 2, Bedroom 3, Kitchen, Family Room, Foyer, Great Room, Laundry, Other, Bathroom 2, Primary Bathroom, Half Bath, Screened Porch
Interior
Interior Features Breakfast Area, Built-Ins, Carpet, Cedar Closet(s), Ceiling Fan(s), Combination Dining/Living, Combination Kitchen/Dining, Combination Kitchen/Living, Floor Plan - Open, Kitchen - Gourmet, Kitchen - Island, Kitchen - Table Space, Primary Bath(s), Primary Bedroom - Bay Front, Pantry, Recessed Lighting, Skylight(s), Stall Shower, Studio, Upgraded Countertops, Wainscotting, Walk-in Closet(s), Wine Storage, Wood Floors
Hot Water Electric, Propane
Heating Heat Pump(s)
Cooling Ceiling Fan(s), Central A/C, Programmable Thermostat, Wall Unit
Flooring Ceramic Tile, Hardwood
Fireplaces Number 2
Fireplaces Type Mantel(s)
Equipment Built-In Microwave, Built-In Range, Cooktop, Cooktop - Down Draft, Dishwasher, Dryer, Exhaust Fan, Microwave, Oven - Wall, Oven - Single, Refrigerator, Range Hood, Stainless Steel Appliances, Washer, Water Conditioner - Owned, Water Heater
Fireplace Y
Appliance Built-In Microwave, Built-In Range, Cooktop, Cooktop - Down Draft, Dishwasher, Dryer, Exhaust Fan, Microwave, Oven - Wall, Oven - Single, Refrigerator, Range Hood, Stainless Steel Appliances, Washer, Water Conditioner - Owned, Water Heater
Heat Source Electric
Laundry Main Floor
Exterior
Exterior Feature Deck(s), Patio(s), Porch(es), Screened, Terrace
Parking Features Additional Storage Area, Covered Parking, Garage - Front Entry, Garage Door Opener
Garage Spaces 8.0
Amenities Available Basketball Courts, Beach, Boat Ramp, Club House, Common Grounds, Meeting Room, Picnic Area, Tot Lots/Playground
Waterfront Description Private Dock Site
Water Access Y
Water Access Desc Boat - Powered,Canoe/Kayak,Fishing Allowed
View Bay, Panoramic, River, Water
Roof Type Architectural Shingle,Asphalt
Accessibility Entry Slope <1', Level Entry - Main, 2+ Access Exits, 48\"+ Halls
Porch Deck(s), Patio(s), Porch(es), Screened, Terrace
Total Parking Spaces 8
Garage Y
Building
Story 2
Foundation Slab
Sewer On Site Septic
Water Private
Architectural Style Contemporary
Level or Stories 2
Additional Building Above Grade, Below Grade
Structure Type 2 Story Ceilings,Cathedral Ceilings,Dry Wall,High
New Construction N
Schools
Elementary Schools Broadneck
Middle Schools Magothy River
High Schools Broadneck
School District Anne Arundel County Public Schools
Others
Senior Community No
Tax ID 020317818620000
Ownership Fee Simple
SqFt Source Estimated
Security Features Main Entrance Lock,Smoke Detector
Horse Property N
Special Listing Condition Standard
Read Less

Bought with Richard L Taylor • Taylor Properties



