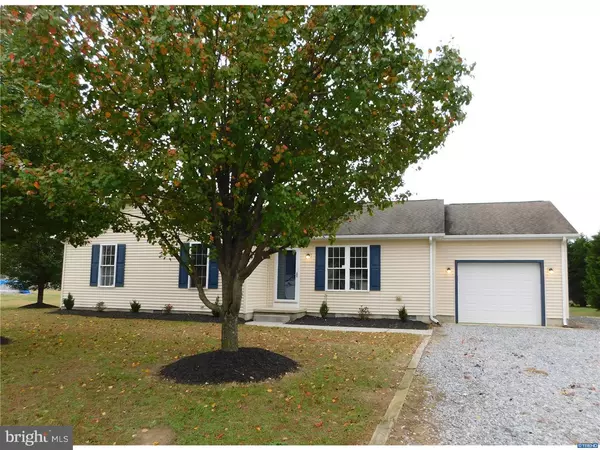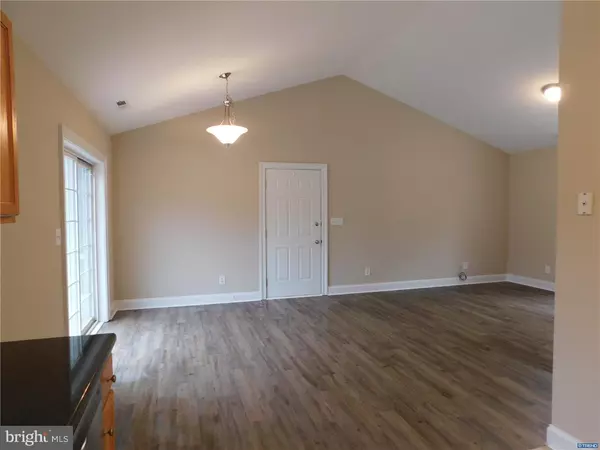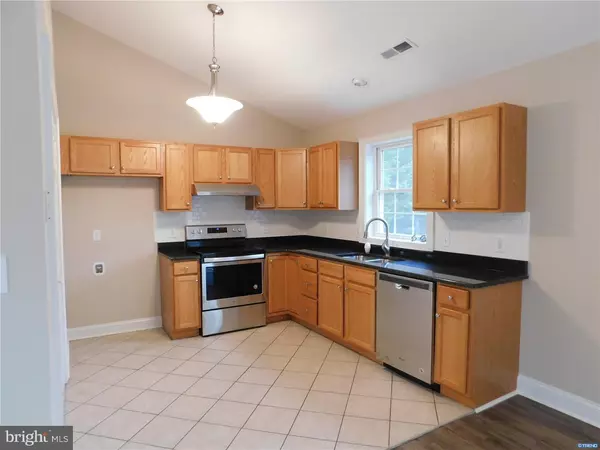For more information regarding the value of a property, please contact us for a free consultation.
9725 HIDDEN BRANCH LN Lincoln, DE 19960
Want to know what your home might be worth? Contact us for a FREE valuation!

Our team is ready to help you sell your home for the highest possible price ASAP
Key Details
Sold Price $200,000
Property Type Single Family Home
Sub Type Detached
Listing Status Sold
Purchase Type For Sale
Square Footage 1,260 sqft
Price per Sqft $158
Subdivision Sandy Knoll
MLS Listing ID DESU107940
Sold Date 01/30/19
Style Ranch/Rambler
Bedrooms 3
Full Baths 2
HOA Fees $6/ann
HOA Y/N Y
Abv Grd Liv Area 1,260
Originating Board TREND
Year Built 2006
Annual Tax Amount $767
Tax Year 2018
Lot Size 0.430 Acres
Acres 0.43
Lot Dimensions 87 x 217
Property Description
Beautifully updated 3 BR/2 BA ranch. The living and dining room have a vaulted ceiling and new wood laminate flooring. The efficient kitchen has a tile floor and backsplash and new stainless steel appliances. There is new carpet in all 3 bedrooms, fresh paint throughout, all new light fixtures and fans. The hot water heater is new and the HVAC has been serviced. This home is situated on a large .43 acre lot and has a 1 car attached garage, deck and patio as well as an oversized shed with electric. Easy access to Route 1, the Delaware beaches and the new hospital in Milford. Offers on this property require a minimum Earnest Money Deposit of 1% of the Purchase Price or $1,000, whichever is greater. Property is being sold "as is" and inspections are for informational purposes only.
Location
State DE
County Sussex
Area Indian River Hundred (31008)
Zoning AR1
Rooms
Other Rooms Living Room, Dining Room, Primary Bedroom, Bedroom 2, Kitchen, Bedroom 1
Main Level Bedrooms 3
Interior
Hot Water Electric
Heating Central
Cooling Central A/C
Fireplace N
Heat Source Electric
Laundry Main Floor
Exterior
Exterior Feature Deck(s), Patio(s)
Parking Features Garage - Front Entry
Garage Spaces 3.0
Water Access N
Roof Type Shingle
Accessibility None
Porch Deck(s), Patio(s)
Attached Garage 1
Total Parking Spaces 3
Garage Y
Building
Story 1
Sewer On Site Septic
Water Well
Architectural Style Ranch/Rambler
Level or Stories 1
Additional Building Above Grade, Below Grade
Structure Type Cathedral Ceilings
New Construction N
Schools
School District Cape Henlopen
Others
HOA Fee Include Common Area Maintenance,Insurance
Senior Community No
Tax ID 230-14.00-270.00
Ownership Fee Simple
SqFt Source Assessor
Acceptable Financing Conventional, FHA 203(b), VA
Listing Terms Conventional, FHA 203(b), VA
Financing Conventional,FHA 203(b),VA
Special Listing Condition REO (Real Estate Owned)
Read Less

Bought with Non Subscribing Member • Non Member Office



