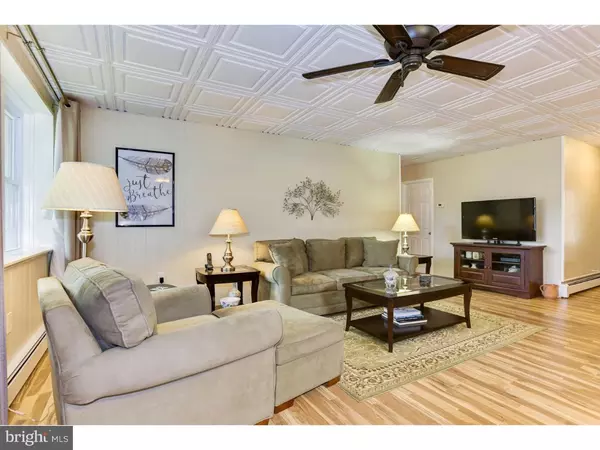For more information regarding the value of a property, please contact us for a free consultation.
522 ARLINE AVE Glendora, NJ 08029
Want to know what your home might be worth? Contact us for a FREE valuation!

Our team is ready to help you sell your home for the highest possible price ASAP
Key Details
Sold Price $155,000
Property Type Single Family Home
Sub Type Detached
Listing Status Sold
Purchase Type For Sale
Square Footage 1,167 sqft
Price per Sqft $132
Subdivision None Available
MLS Listing ID 1007522656
Sold Date 02/01/19
Style Contemporary
Bedrooms 3
Full Baths 1
HOA Y/N N
Abv Grd Liv Area 1,167
Originating Board TREND
Year Built 1956
Annual Tax Amount $6,426
Tax Year 2017
Lot Size 7,750 Sqft
Acres 0.18
Lot Dimensions 62X125
Property Description
Quality built home with the updated modern appeal. Updated three bedroom rancher in Glendora. This home features an open galley style kitchen that has been updated leading to the neutral dining area and living room. Three comfortable bedrooms and updated bath are a few things that await you in this home. The large yard has a beautiful paver patio that overlooks the rest of the yard. Yard is fenced on three sides with a shed. Newer gas heater will keep you toasty in the winter and 2 newer wall a/c units keep you cool in the summer. This home has tons of upgrades, newer windows, siding, paver patio, and heater. Lots of storage in the basement.
Location
State NJ
County Camden
Area Gloucester Twp (20415)
Zoning RES
Rooms
Other Rooms Living Room, Dining Room, Primary Bedroom, Bedroom 2, Kitchen, Bedroom 1
Basement Full
Main Level Bedrooms 3
Interior
Interior Features Dining Area
Hot Water Natural Gas
Heating Forced Air
Cooling Wall Unit
Fireplace N
Heat Source Natural Gas
Laundry Basement
Exterior
Water Access N
Accessibility None
Garage N
Building
Story 1
Sewer Public Sewer
Water Public
Architectural Style Contemporary
Level or Stories 1
Additional Building Above Grade
New Construction N
Schools
High Schools Triton Regional
School District Black Horse Pike Regional Schools
Others
Senior Community No
Tax ID 15-00406-00005
Ownership Fee Simple
SqFt Source Assessor
Special Listing Condition Standard
Read Less

Bought with Sean W Collier • Century 21 Reilly Realtors



