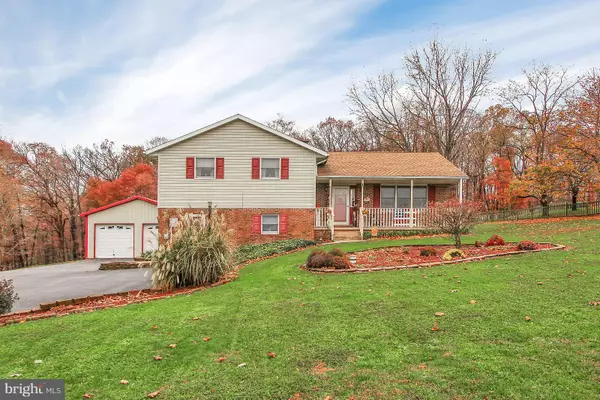For more information regarding the value of a property, please contact us for a free consultation.
1946 ADAIR RD Windsor, PA 17366
Want to know what your home might be worth? Contact us for a FREE valuation!

Our team is ready to help you sell your home for the highest possible price ASAP
Key Details
Sold Price $230,000
Property Type Single Family Home
Sub Type Detached
Listing Status Sold
Purchase Type For Sale
Square Footage 1,416 sqft
Price per Sqft $162
Subdivision Lower Windsor
MLS Listing ID PAYK103420
Sold Date 02/01/19
Style Split Level
Bedrooms 3
Full Baths 1
Half Baths 1
HOA Y/N N
Abv Grd Liv Area 1,416
Originating Board BRIGHT
Year Built 1992
Annual Tax Amount $4,853
Tax Year 2018
Lot Size 0.863 Acres
Acres 0.86
Property Description
Now seeking buyers with an appreciation for a home kept with the utmost care! 1946 Adair Road offers space indoor and out. Indoors, one will see living space on the main and lower levels which offers versatility suited to your wants and needs. Outdoors, one will enjoy a nice setback off of the road, yet there's ample backyard space including a fenced-in area for your convenience. For the tinkerer, this home offers a large detached two-car garage just built in 2010. Other recent updates include a 2014 main roof (2008 porch roofs), water heater 2014, heat pump 2014, and a swimming pool in 2013. This country neighborhood keeps you away from the hustle and bustle, and is located a stone's throw from the Windsor Fish & Game Association, and is also about a mile to Rexroth Park. The home is a short drive to Route 624 for travels to the Susquehanna River & Red Lion, and nearby Prayer Mission Road will lead you into Wrightsville for connection to Route 30 for your York or Lancaster travels. Schedule your private showing today!
Location
State PA
County York
Area Lower Windsor Twp (15235)
Zoning RESIDENTIAL
Rooms
Other Rooms Living Room, Dining Room, Primary Bedroom, Bedroom 2, Kitchen, Family Room, Bedroom 1, Laundry, Primary Bathroom, Full Bath, Half Bath
Basement Partial, Outside Entrance, Walkout Level
Interior
Interior Features Ceiling Fan(s), Carpet, Primary Bath(s), Built-Ins
Hot Water Electric
Heating Heat Pump(s), Forced Air
Cooling Central A/C
Flooring Carpet, Vinyl, Laminated
Fireplaces Number 1
Equipment Built-In Microwave, Dishwasher, Oven/Range - Electric
Fireplace N
Appliance Built-In Microwave, Dishwasher, Oven/Range - Electric
Heat Source Electric, Oil
Laundry Lower Floor
Exterior
Exterior Feature Porch(es), Patio(s)
Parking Features Oversized
Garage Spaces 2.0
Fence Partially, Vinyl
Pool Above Ground
Water Access N
View Trees/Woods
Roof Type Asphalt
Accessibility None
Porch Porch(es), Patio(s)
Total Parking Spaces 2
Garage Y
Building
Story 2
Foundation Block
Sewer On Site Septic
Water Well
Architectural Style Split Level
Level or Stories 2
Additional Building Above Grade, Below Grade
New Construction N
Schools
Elementary Schools Canadochly
Middle Schools Eastern York
High Schools Eastern York
School District Eastern York
Others
Senior Community No
Tax ID 35-000-IL-0058-Q0-00000
Ownership Fee Simple
SqFt Source Assessor
Acceptable Financing Cash, Conventional, FHA, VA, USDA
Listing Terms Cash, Conventional, FHA, VA, USDA
Financing Cash,Conventional,FHA,VA,USDA
Special Listing Condition Standard
Read Less

Bought with Kylie L Eveland Walbert • BHHS Homesale Realty- Reading Berks



