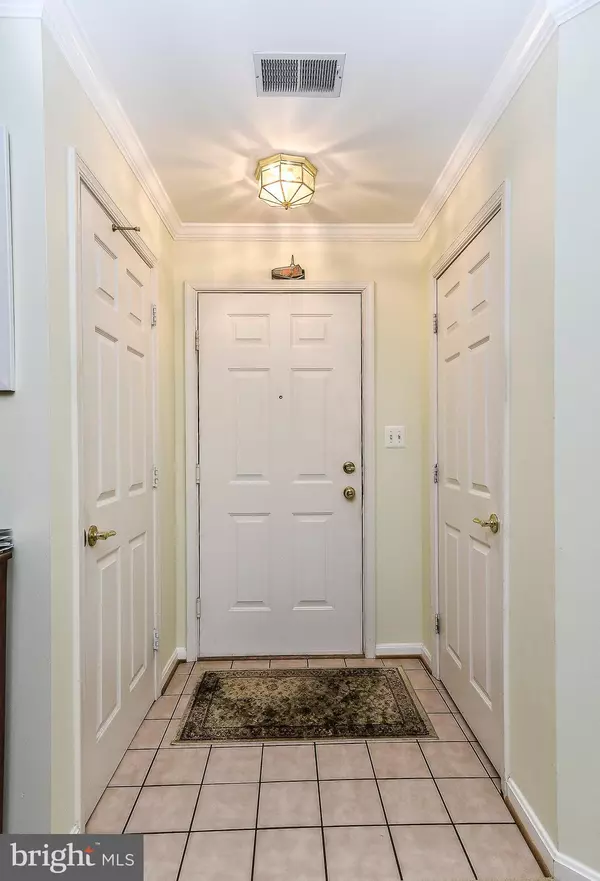For more information regarding the value of a property, please contact us for a free consultation.
6601 THACKWELL WAY #J Alexandria, VA 22315
Want to know what your home might be worth? Contact us for a FREE valuation!

Our team is ready to help you sell your home for the highest possible price ASAP
Key Details
Sold Price $324,500
Property Type Condo
Sub Type Condo/Co-op
Listing Status Sold
Purchase Type For Sale
Square Footage 1,277 sqft
Price per Sqft $254
Subdivision Cardinal Place
MLS Listing ID VAFX489306
Sold Date 01/30/19
Style Colonial
Bedrooms 2
Full Baths 2
Condo Fees $290/mo
HOA Fees $25/qua
HOA Y/N Y
Abv Grd Liv Area 1,277
Originating Board BRIGHT
Year Built 1995
Annual Tax Amount $3,456
Tax Year 2018
Property Description
GORGEOUS BRIGHT HOME WITH SUN-ROOM AND GAS FIREPLACE. MASTER BEDROOM HAS LARGE WALK- IN CLOSET AND LUXURY BATH. STAINLESS STEEL APPLIANCES, GRANITE COUNTERTOP WITH BACKSPLASH AND MORE IN THE KITCHEN. CERAMIC TILE IN THE BATHROOMS. EXCELLENT CLOSET SPACE. CROWN MOLDING THROUGHOUT. SHOPPING CENTERS , AND PUBLIC TRANSPORTATION. Showings from 10:00am to 7:00pm. Please give an hour notice. Please remove shoes. Thank you!! DEADLINE MONDAY 17 AT 12:00PM. OFFER(s) ON HAND. BEST AND FINAL BY DEADLINE DATE. Send offers to mlquispe@yahoo.com
Location
State VA
County Fairfax
Zoning 304
Rooms
Other Rooms Living Room, Primary Bedroom, Kitchen, Foyer, Bedroom 1, Sun/Florida Room, Laundry, Bathroom 1, Primary Bathroom
Main Level Bedrooms 2
Interior
Interior Features Carpet, Ceiling Fan(s), Crown Moldings, Floor Plan - Open, Primary Bath(s), Recessed Lighting, Upgraded Countertops, Walk-in Closet(s)
Hot Water Natural Gas
Heating Forced Air
Cooling Central A/C
Fireplaces Number 1
Fireplaces Type Screen, Gas/Propane
Equipment Built-In Microwave, Dishwasher, Disposal, Dryer, Stainless Steel Appliances, Stove, Washer, Water Heater
Fireplace Y
Appliance Built-In Microwave, Dishwasher, Disposal, Dryer, Stainless Steel Appliances, Stove, Washer, Water Heater
Heat Source Natural Gas
Laundry Washer In Unit, Dryer In Unit
Exterior
Amenities Available Common Grounds, Community Center, Pool - Outdoor, Tennis Courts, Tot Lots/Playground
Water Access N
Accessibility Other
Garage N
Building
Story 1
Unit Features Garden 1 - 4 Floors
Sewer Public Sewer
Water Public
Architectural Style Colonial
Level or Stories 1
Additional Building Above Grade, Below Grade
New Construction N
Schools
Elementary Schools Island Creek
Middle Schools Hayfield Secondary School
High Schools Hayfield
School District Fairfax County Public Schools
Others
HOA Fee Include Common Area Maintenance,Insurance,Management,Pool(s),Snow Removal,Sewer,Trash
Senior Community No
Tax ID 0992 1103 J
Ownership Condominium
Horse Property N
Special Listing Condition Standard
Read Less

Bought with Genevieve A Moorhouse • McEnearney Associates, Inc.
GET MORE INFORMATION




