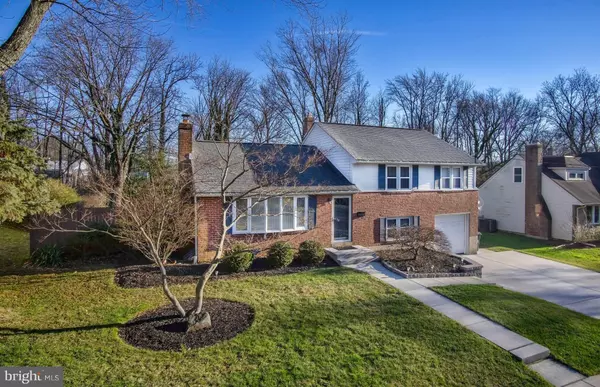For more information regarding the value of a property, please contact us for a free consultation.
1254 FAUN RD Wilmington, DE 19803
Want to know what your home might be worth? Contact us for a FREE valuation!

Our team is ready to help you sell your home for the highest possible price ASAP
Key Details
Sold Price $320,000
Property Type Single Family Home
Sub Type Detached
Listing Status Sold
Purchase Type For Sale
Square Footage 1,650 sqft
Price per Sqft $193
Subdivision Graylyn Crest
MLS Listing ID DENC316554
Sold Date 01/29/19
Style Split Level
Bedrooms 3
Full Baths 1
Half Baths 2
HOA Y/N N
Abv Grd Liv Area 1,650
Originating Board BRIGHT
Year Built 1955
Annual Tax Amount $2,252
Tax Year 2018
Lot Size 10,454 Sqft
Acres 0.24
Property Description
The definition of turnkey home! Impeccably maintained and picture perfect in the desirable and convenient location of Graylyn Crest. Warm and inviting, this home exudes pride of ownership. As soon as you approach the home, you will notice many of the extensive updates: new landscaping and hardscaping, concrete walkway and driveway, roof, soffits and gutters and HARDIE PLANK siding! The interior of the home features refinished hardwoods throughout and fresh paint. The open floor plan allows for the living room with wood burning fireplace to flow into the open kitchen and dining area. If you enjoy outdoor living, an enormous porch with brick hearth adds an incredible entertaining space. An additional family room with half bath and additional storage on the lower level adds a cozy and relaxing space to the home. The porch overlooks a newly fenced flat back yard with brick paver patio and shed for additional storage. The master suite features an updated bathroom. Two favorably sized bedrooms on upper level with full bath complete this move in ready split level awaiting a new owner to call it home! Please see additional document for extensive list of updates to this home.
Location
State DE
County New Castle
Area Brandywine (30901)
Zoning NC6.5
Rooms
Other Rooms Living Room, Dining Room, Primary Bedroom, Bedroom 2, Bedroom 3, Kitchen, Family Room, Sun/Florida Room
Interior
Interior Features Ceiling Fan(s), Carpet, Wood Floors
Hot Water Natural Gas
Heating Forced Air
Cooling Central A/C
Flooring Carpet, Ceramic Tile, Hardwood
Fireplaces Number 1
Equipment Dishwasher, Disposal, Oven - Self Cleaning, Oven/Range - Electric, Stainless Steel Appliances
Fireplace Y
Appliance Dishwasher, Disposal, Oven - Self Cleaning, Oven/Range - Electric, Stainless Steel Appliances
Heat Source Natural Gas
Laundry Lower Floor
Exterior
Exterior Feature Patio(s), Porch(es), Brick, Screened, Enclosed
Parking Features Garage - Front Entry
Garage Spaces 1.0
Water Access N
Roof Type Shingle
Accessibility 2+ Access Exits, Accessible Switches/Outlets
Porch Patio(s), Porch(es), Brick, Screened, Enclosed
Attached Garage 1
Total Parking Spaces 1
Garage Y
Building
Story 2
Sewer Public Sewer
Water Public
Architectural Style Split Level
Level or Stories 2
Additional Building Above Grade, Below Grade
Structure Type Dry Wall
New Construction N
Schools
Elementary Schools Carrcroft
Middle Schools Springer
High Schools Brandywine
School District Brandywine
Others
Senior Community No
Tax ID 06-067.00-282
Ownership Fee Simple
SqFt Source Assessor
Special Listing Condition Standard
Read Less

Bought with Phyllis M Lynch • Keller Williams Real Estate - Media



