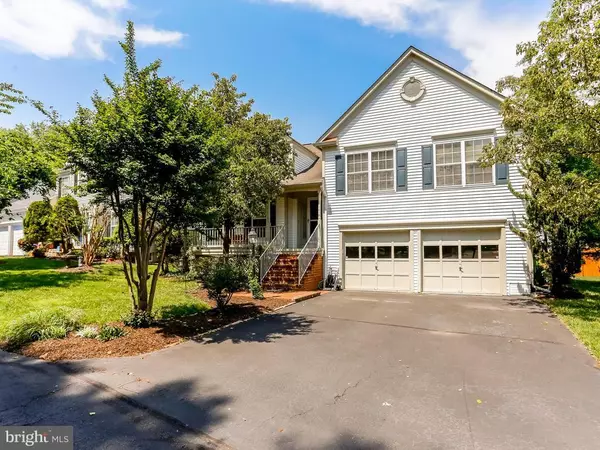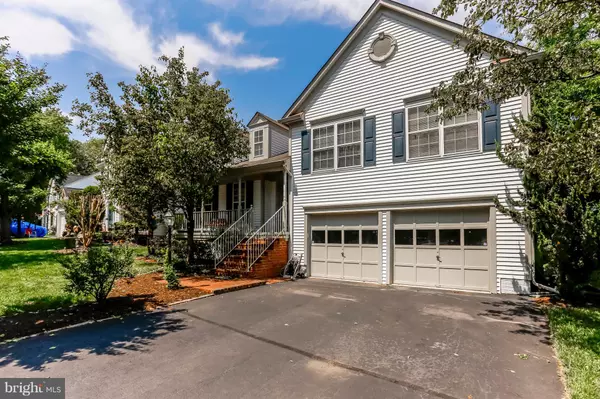For more information regarding the value of a property, please contact us for a free consultation.
200 BRAWNERS FARM PL Occoquan, VA 22125
Want to know what your home might be worth? Contact us for a FREE valuation!

Our team is ready to help you sell your home for the highest possible price ASAP
Key Details
Sold Price $510,000
Property Type Single Family Home
Sub Type Detached
Listing Status Sold
Purchase Type For Sale
Square Footage 2,846 sqft
Price per Sqft $179
Subdivision The Hollows
MLS Listing ID 1009991022
Sold Date 01/25/19
Style Split Level
Bedrooms 4
Full Baths 3
HOA Fees $56/mo
HOA Y/N Y
Abv Grd Liv Area 2,050
Originating Board MRIS
Year Built 1998
Annual Tax Amount $5,877
Tax Year 2018
Lot Size 10,389 Sqft
Acres 0.24
Property Description
Live the Occoquan lifestyle! *Rarely available single family home with 2 car garage in Occoquan*Private & Quite*4 Bedrooms and 3 Full Baths*Living Room with Cathedral Ceiling and Skylights*Sunny Separate Dining Room with Bay Window*Kitchen with Stainless Steel appliances**Gas Stove**Door from kitchen to multi level deck *Master Bedroom with Cathedral Ceiling, walk in closet & Master Bath with Separate Shower and Soaking Tub*Family Room with Gas Fireplace walks out to lower covered deck*Super outdoor living with Front Porch and Rear Double Deck and lush yard*Stroll to Occoquan(less mile) for Dinner & Shopping. Newly redone Occoquan Park and Workhouse Art Center just over the 123 bridge. Minutes to 95, commuter parking and VRE
Location
State VA
County Prince William
Zoning R4
Rooms
Other Rooms Living Room, Dining Room, Primary Bedroom, Bedroom 2, Bedroom 3, Bedroom 4, Kitchen, Family Room
Basement Outside Entrance, Rear Entrance, Full, Fully Finished, Heated, Improved, Walkout Level, Windows
Interior
Interior Features Attic, Dining Area, Chair Railings, Crown Moldings, Window Treatments, Primary Bath(s), Wood Floors, Floor Plan - Open, Carpet, Ceiling Fan(s), Skylight(s), Walk-in Closet(s)
Hot Water Natural Gas
Heating Forced Air
Cooling Central A/C
Flooring Hardwood, Carpet
Fireplaces Number 1
Fireplaces Type Fireplace - Glass Doors, Mantel(s), Gas/Propane
Equipment Dishwasher, Disposal, Dryer, Exhaust Fan, Oven/Range - Gas, Range Hood, Refrigerator, Built-In Microwave
Fireplace Y
Window Features Bay/Bow,Skylights
Appliance Dishwasher, Disposal, Dryer, Exhaust Fan, Oven/Range - Gas, Range Hood, Refrigerator, Built-In Microwave
Heat Source Natural Gas
Exterior
Parking Features Garage Door Opener
Garage Spaces 2.0
Water Access N
Accessibility None
Attached Garage 2
Total Parking Spaces 2
Garage Y
Building
Story 3+
Sewer Public Sewer
Water Public
Architectural Style Split Level
Level or Stories 3+
Additional Building Above Grade, Below Grade
Structure Type Cathedral Ceilings,Vaulted Ceilings
New Construction N
Schools
Elementary Schools Occoquan
Middle Schools Fred M. Lynn
High Schools Woodbridge
School District Prince William County Public Schools
Others
HOA Fee Include Snow Removal,Road Maintenance,Reserve Funds
Senior Community No
Tax ID 8393-63-4909
Ownership Fee Simple
SqFt Source Assessor
Special Listing Condition Standard
Read Less

Bought with John C Goodwyn • KW United



