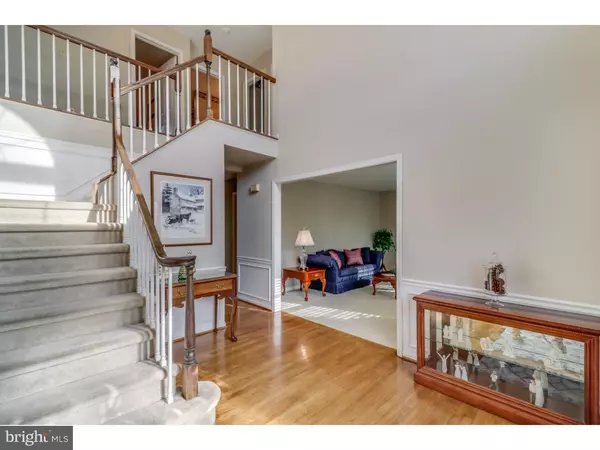For more information regarding the value of a property, please contact us for a free consultation.
137 BROOK RUN Hockessin, DE 19707
Want to know what your home might be worth? Contact us for a FREE valuation!

Our team is ready to help you sell your home for the highest possible price ASAP
Key Details
Sold Price $511,000
Property Type Single Family Home
Sub Type Detached
Listing Status Sold
Purchase Type For Sale
Square Footage 4,400 sqft
Price per Sqft $116
Subdivision Vallebrook
MLS Listing ID DENC224228
Sold Date 01/25/19
Style Colonial
Bedrooms 4
Full Baths 3
Half Baths 1
HOA Fees $16/ann
HOA Y/N Y
Abv Grd Liv Area 4,400
Originating Board TREND
Year Built 1993
Annual Tax Amount $4,842
Tax Year 2017
Lot Size 0.380 Acres
Acres 0.38
Lot Dimensions 84X164
Property Description
Location at it's best! This grand two story 4 Bedroom, 3.5 bath brick front colonial sits on a quiet cul-de-sac in the popular community of Vallebrook within walking distance of Hockessin Athletic Club & Lantana Square. While offering the largest floor plan in the community, this home features updates you are sure to appreciate including a brand new architectural roof (2017), new windows & skylights (2017), fresh paint & much more! Enter into the inviting two story foyer with newly refinished hardwood floors throughout (2018) and spacious sized dining and living rooms. Enjoy the holidays in the stunning great room room with tons of natural light, wood burning fireplace w/ marble surround, high volume ceilings and access to the deck. Flow from the great room into the beautiful eat-in kitchen with white cabinetry, granite countertops, island seating and gas cooking. The first floor doesn't stop there. Escape to the private office with custom built-in cabinetry or relax in the the den off the kitchen with sliding glass doors to the rear deck. Laundry is a breeze while being located on the first floor. The upper level is host to the massive master bedroom with ensuite, separate walk-in closets and master sitting area with vaulted ceilings. Three additional generous sized bedrooms and hall bath complete the upper level. The fully finished basement is sure to impress you! Complete with a kitchenette, full bath, fitness room, sitting area and game room, the possibilities are endless including potential for an additional bedroom or separate living quarters. The basement and many other areas of this home offer a significant amount of space for all of your storage needs. Additional features include an oversized deck, separate paver patio, oversized driveway for ample parking, & newer HVAC (2012). This is truly a location close to shopping, restaurants and schools including North Star Elementary so be sure to schedule your showing right away!
Location
State DE
County New Castle
Area Hockssn/Greenvl/Centrvl (30902)
Zoning NC21
Rooms
Other Rooms Living Room, Dining Room, Primary Bedroom, Bedroom 2, Bedroom 3, Kitchen, Family Room, Bedroom 1, Laundry, Other
Basement Full, Fully Finished
Interior
Interior Features Primary Bath(s), Kitchen - Island, Butlers Pantry, Skylight(s), Ceiling Fan(s), Kitchen - Eat-In
Hot Water Electric
Heating Gas, Forced Air
Cooling Central A/C
Flooring Wood, Fully Carpeted, Tile/Brick
Fireplaces Number 1
Equipment Dishwasher, Disposal, Built-In Microwave
Fireplace Y
Window Features Energy Efficient,Replacement
Appliance Dishwasher, Disposal, Built-In Microwave
Heat Source Natural Gas
Laundry Main Floor
Exterior
Exterior Feature Deck(s), Patio(s)
Parking Features Inside Access, Garage Door Opener
Garage Spaces 5.0
Utilities Available Cable TV
Water Access N
Roof Type Pitched,Shingle
Accessibility None
Porch Deck(s), Patio(s)
Attached Garage 2
Total Parking Spaces 5
Garage Y
Building
Story 2
Sewer Public Sewer
Water Public
Architectural Style Colonial
Level or Stories 2
Additional Building Above Grade
Structure Type Cathedral Ceilings,9'+ Ceilings,High
New Construction N
Schools
Elementary Schools North Star
Middle Schools Henry B. Du Pont
High Schools Alexis I. Dupont
School District Red Clay Consolidated
Others
HOA Fee Include Common Area Maintenance,Snow Removal
Senior Community No
Tax ID 08-012.10-143
Ownership Fee Simple
SqFt Source Assessor
Acceptable Financing Conventional
Listing Terms Conventional
Financing Conventional
Special Listing Condition Standard
Read Less

Bought with Kathleen Y Gordon • RE/MAX Preferred - West Chester



