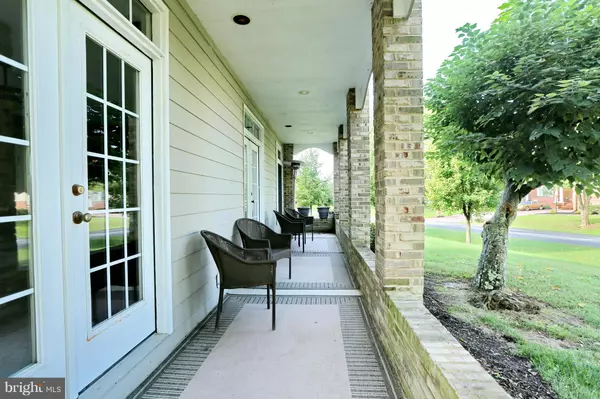For more information regarding the value of a property, please contact us for a free consultation.
11645 BACHELORS HOPE CT Swan Point, MD 20645
Want to know what your home might be worth? Contact us for a FREE valuation!

Our team is ready to help you sell your home for the highest possible price ASAP
Key Details
Sold Price $421,500
Property Type Single Family Home
Sub Type Detached
Listing Status Sold
Purchase Type For Sale
Square Footage 3,868 sqft
Price per Sqft $108
Subdivision Swan Point Sub
MLS Listing ID 1007536750
Sold Date 12/31/18
Style Colonial
Bedrooms 6
Full Baths 3
Half Baths 1
HOA Fees $18
HOA Y/N Y
Abv Grd Liv Area 3,868
Originating Board MRIS
Year Built 2003
Annual Tax Amount $5,900
Tax Year 2017
Lot Size 0.397 Acres
Acres 0.4
Property Description
LOOKING FOR MORE ROOM WITH A VIEW? This home has something for everyone. Six bedrooms in total, including first and second floor master bedrooms with attached baths. One of the special features of this home is the porch off the great room that opens to views of the Potomac River. Plenty of room for entertaining in the gourmet kitchen with granite counters and loads of cabinets for storage. Second story has five more bedrooms, including the second master with a large super bath, walk-in-closets and a view. There is also a bonus room that can be used as game, office or playroom. This beautiful home is located in Swan point, a resort community 90 minutes south of Washington DC. Swan Point Yacht and Country Club features a top-rated 19 hole golf course, driving range, clubhouse, restaurant, and pro-shop. There is also a community swimming pool, marina, tennis courts, and pickle ball courts. For more information go to www.swanpointgolf.com.
Location
State MD
County Charles
Zoning RM
Rooms
Other Rooms Primary Bedroom, Bedroom 2, Bedroom 3, Bedroom 4, Bedroom 5, Kitchen, Foyer, Study, Exercise Room, Great Room, Laundry, Other, Bedroom 6
Main Level Bedrooms 1
Interior
Interior Features Kitchen - Gourmet, Breakfast Area, Combination Kitchen/Living, Kitchen - Table Space, Upgraded Countertops, Primary Bath(s), Curved Staircase, Entry Level Bedroom, Floor Plan - Open
Hot Water Electric
Heating Geothermal Heat Pump
Cooling Geothermal
Fireplaces Number 1
Fireplaces Type Gas/Propane, Fireplace - Glass Doors
Equipment Washer/Dryer Hookups Only, Dishwasher, Microwave, Oven - Single, Refrigerator
Fireplace Y
Appliance Washer/Dryer Hookups Only, Dishwasher, Microwave, Oven - Single, Refrigerator
Heat Source Electric
Exterior
Parking Features Garage - Side Entry
Garage Spaces 2.0
Amenities Available Bike Trail, Basketball Courts, Boat Ramp, Boat Dock/Slip, Club House, Common Grounds, Extra Storage, Golf Course, Golf Club, Golf Course Membership Available, Jog/Walk Path, Marina/Marina Club, Picnic Area, Pier/Dock, Pool - Outdoor, Putting Green, Tennis Courts, Tennis - Indoor, Tot Lots/Playground
Water Access N
View Water
Roof Type Shingle
Accessibility None
Attached Garage 2
Total Parking Spaces 2
Garage Y
Building
Story 2
Foundation Crawl Space
Sewer Shared Sewer
Water Public
Architectural Style Colonial
Level or Stories 2
Additional Building Above Grade
New Construction N
Schools
Middle Schools Piccowaxen
High Schools La Plata
School District Charles County Public Schools
Others
Senior Community No
Tax ID 0905030102
Ownership Fee Simple
SqFt Source Estimated
Special Listing Condition Standard
Read Less

Bought with Ross M Simone • RE/MAX 100



