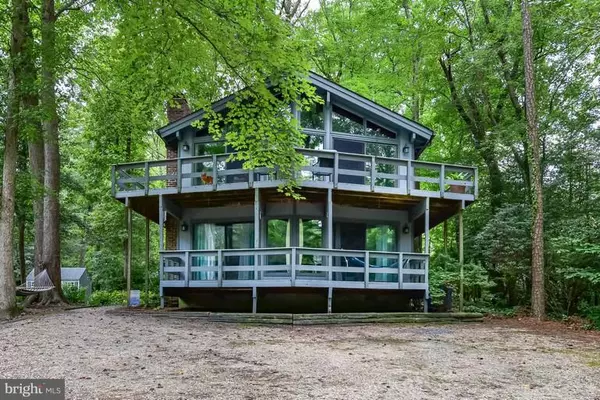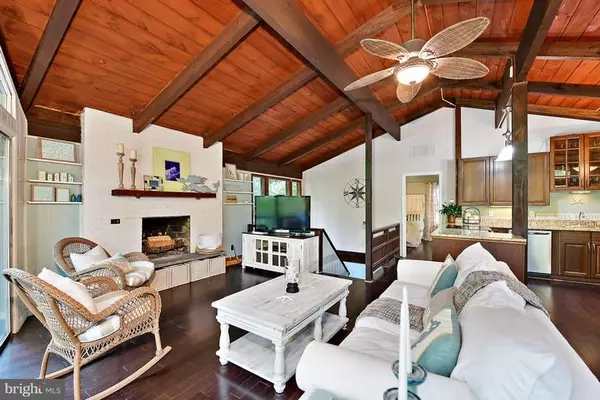For more information regarding the value of a property, please contact us for a free consultation.
20 BIRDNEST DR Ocean Pines, MD 21811
Want to know what your home might be worth? Contact us for a FREE valuation!

Our team is ready to help you sell your home for the highest possible price ASAP
Key Details
Sold Price $255,000
Property Type Single Family Home
Sub Type Detached
Listing Status Sold
Purchase Type For Sale
Square Footage 1,916 sqft
Price per Sqft $133
Subdivision Ocean Pines - Huntington
MLS Listing ID 1008361304
Sold Date 01/25/19
Style Chalet
Bedrooms 3
Full Baths 2
HOA Fees $79/ann
HOA Y/N Y
Abv Grd Liv Area 1,916
Originating Board BRIGHT
Year Built 1973
Annual Tax Amount $1,563
Tax Year 2018
Lot Size 0.394 Acres
Acres 0.39
Property Description
OPEN HOUSE TODAY! NOV. 24th 12NOON-3PM.Come see this updated chalet style home boasting unending grace and style. The front walls are mostly glass allowing natural light to seamlessly enter. A warm and inviting family room has an expansive vaulted ceiling featuring floor to ceiling windows. The 2 oversized fireplaces (one stone and one brick) become the focal point of each level of living making this home as rustic and cozy as it is classy and elegant. A modern designed kitchen with granite and newer stainless steel appliances along with 2 updated bathrooms are sure to please. Bamboo floors throughout show beautifully while offering distinction and durability. Multi-level wrap around decks extend the living space and bridge the gap between home and the spacious and cleared rear yard. Home sits back off the road giving an almost secluded feeling with an added bonus of more than ample parking. This home is perfect for full time living or your weekend retreat.
Location
State MD
County Worcester
Area Worcester Ocean Pines
Zoning R-2
Rooms
Main Level Bedrooms 2
Interior
Interior Features Ceiling Fan(s), Entry Level Bedroom, Walk-in Closet(s), Upgraded Countertops
Hot Water Electric
Heating Heat Pump(s)
Cooling Central A/C
Flooring Ceramic Tile, Other
Fireplaces Number 2
Fireplaces Type Brick, Wood, Stone
Equipment Dishwasher, Disposal, Oven/Range - Electric, Dryer, Stainless Steel Appliances, Washer, Water Heater
Fireplace Y
Appliance Dishwasher, Disposal, Oven/Range - Electric, Dryer, Stainless Steel Appliances, Washer, Water Heater
Heat Source Electric
Exterior
Exterior Feature Deck(s), Wrap Around, Balcony
Utilities Available Cable TV, Phone Available
Amenities Available Beach Club, Bike Trail, Boat Dock/Slip, Boat Ramp, Club House, Common Grounds, Community Center, Golf Club, Golf Course, Golf Course Membership Available, Jog/Walk Path, Lake, Marina/Marina Club, Meeting Room, Non-Lake Recreational Area, Party Room, Picnic Area, Pier/Dock, Pool - Indoor, Pool - Outdoor, Pool Mem Avail, Soccer Field, Tennis Courts, Tot Lots/Playground, Other
Water Access N
View Street, Trees/Woods
Roof Type Asphalt,Shingle
Accessibility None
Porch Deck(s), Wrap Around, Balcony
Garage N
Building
Lot Description Cul-de-sac, Trees/Wooded
Story 2
Foundation Block, Crawl Space
Sewer Public Sewer
Water Public
Architectural Style Chalet
Level or Stories 2
Additional Building Above Grade, Below Grade
Structure Type Cathedral Ceilings
New Construction N
Schools
Elementary Schools Showell
Middle Schools Stephen Decatur
High Schools Stephen Decatur
School District Worcester County Public Schools
Others
HOA Fee Include Common Area Maintenance,Management,Road Maintenance,Reserve Funds
Senior Community No
Tax ID 03-048780
Ownership Fee Simple
SqFt Source Estimated
Acceptable Financing Cash, Conventional, FHA, USDA
Horse Property N
Listing Terms Cash, Conventional, FHA, USDA
Financing Cash,Conventional,FHA,USDA
Special Listing Condition Standard
Read Less

Bought with Angelo M DiPietro • Atlantic Shores Sotheby's International Realty



