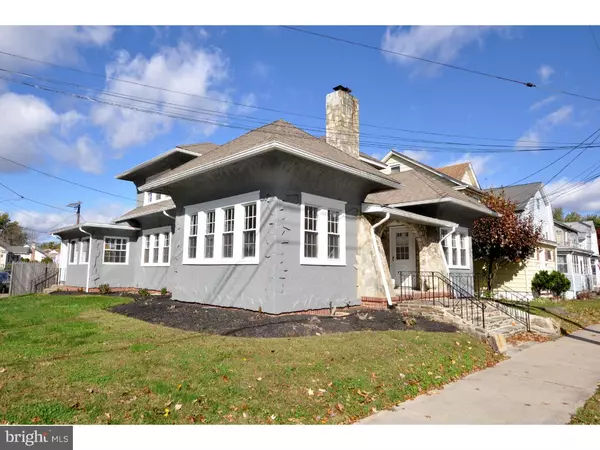For more information regarding the value of a property, please contact us for a free consultation.
529 CEDAR LN Hamilton, NJ 08610
Want to know what your home might be worth? Contact us for a FREE valuation!

Our team is ready to help you sell your home for the highest possible price ASAP
Key Details
Sold Price $249,900
Property Type Single Family Home
Sub Type Detached
Listing Status Sold
Purchase Type For Sale
Square Footage 2,042 sqft
Price per Sqft $122
Subdivision Hamilton Area
MLS Listing ID NJME100396
Sold Date 01/18/19
Style Bungalow
Bedrooms 3
Full Baths 2
Half Baths 1
HOA Y/N N
Abv Grd Liv Area 2,042
Originating Board TREND
Year Built 1930
Annual Tax Amount $6,981
Tax Year 2018
Lot Size 7,900 Sqft
Acres 0.18
Lot Dimensions 79X100
Property Description
Welcome to this beautifully updated multi-family Bungalow style home with income producing potential or in-law suite. This home features 2 kitchens, 2 water heaters, 2 central air systems, separate gas meters and updated plumbing system. This unique home offers 2 separate living areas. Entering through the front left door you are greeted with hardwood floors and a soft color palette throughout. A wood burning fireplace for those cozy nights and large living/dining space. An updated eat-in kitchen with tiled flooring, traditional subway tile backsplash, granite countertop, and all NEW stainless steel appliances. A main level half-bath and large mud room/laundry room with access to the fenced in backyard with a concrete pool. The 2nd floor includes 3 bedrooms and 1 bath - the master bedroom, a full-bath with beautiful tiled shower and 2 other spacious bedrooms. A separate entrance leads to a 1 bedroom 1 bathroom which boast new flooring, includes a kitchen, and full bath. Additional upgrades include ?new hot water heater, separate utilities, new windows, shared finished cedar basement, ceiling fans and central air. Home is located with close proximity to all major highways and public transportation.
Location
State NJ
County Mercer
Area Hamilton Twp (21103)
Zoning R
Rooms
Other Rooms Living Room, Dining Room, Primary Bedroom, Bedroom 2, Bedroom 3, Kitchen, Family Room, Bedroom 1, In-Law/auPair/Suite, Laundry, Attic
Basement Full, Fully Finished
Interior
Interior Features Kitchen - Eat-In
Hot Water Natural Gas
Heating Gas
Cooling Central A/C
Flooring Wood, Fully Carpeted, Tile/Brick
Fireplaces Number 1
Equipment Energy Efficient Appliances, Built-In Microwave
Fireplace Y
Appliance Energy Efficient Appliances, Built-In Microwave
Heat Source Natural Gas
Laundry Main Floor, Basement
Exterior
Fence Other
Pool In Ground
Water Access N
Accessibility None
Garage N
Building
Lot Description Corner
Story 2
Sewer Public Sewer
Water Public
Architectural Style Bungalow
Level or Stories 2
Additional Building Above Grade
New Construction N
Schools
School District Hamilton Township
Others
Senior Community No
Tax ID 03-02096-00019
Ownership Fee Simple
SqFt Source Estimated
Acceptable Financing Conventional, FHA 203(b)
Listing Terms Conventional, FHA 203(b)
Financing Conventional,FHA 203(b)
Special Listing Condition Standard
Read Less

Bought with Vincent Baricaua • RE/MAX Our Town



