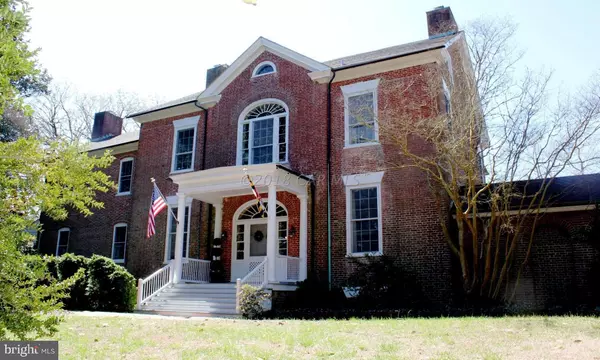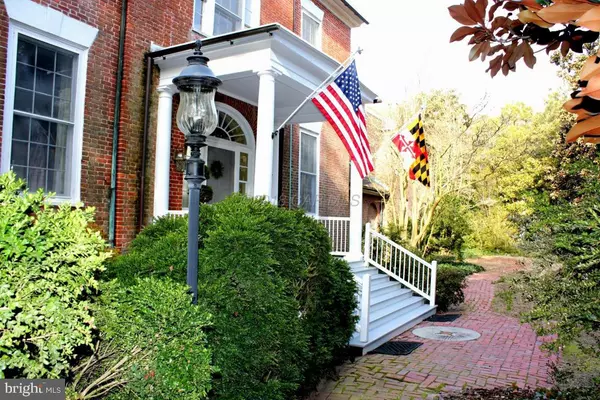For more information regarding the value of a property, please contact us for a free consultation.
28154 REVELLS NECK RD Westover, MD 21871
Want to know what your home might be worth? Contact us for a FREE valuation!

Our team is ready to help you sell your home for the highest possible price ASAP
Key Details
Sold Price $1,100,000
Property Type Single Family Home
Sub Type Detached
Listing Status Sold
Purchase Type For Sale
Square Footage 7,400 sqft
Price per Sqft $148
Subdivision None Available
MLS Listing ID 1001564666
Sold Date 01/15/19
Style Other,Federal
Bedrooms 7
Full Baths 5
Half Baths 1
HOA Y/N N
Abv Grd Liv Area 7,400
Originating Board CAR
Year Built 1804
Annual Tax Amount $8,080
Tax Year 2018
Lot Size 68.640 Acres
Acres 68.64
Property Description
Clifton c. 1804. (NR) Rarely available gracious, historic brick mansion with modern conveniences. Once the home of the President of the DuPont Company, the 68-acre secluded waterfront estate includes two other separate homes for estate manager or guests and numerous barns, stable, and outbuildings, magnolia and boxwood gardens, in-ground pool and private sandy beach. Spectacular views over the Manokin River and setting sun from the welcoming porches. Fine Federal and Georgian style wood work embellish the 12-foot high ceiling rooms. Basement has walk-in vault for valuables, pool table room and wine cellar. Eight rooms have wood burning fireplaces. The grand entrance hallway to the home introduces immense living and dining rooms showcasing fine period style
Location
State MD
County Somerset
Area Somerset West Of Rt-13 (20-01)
Zoning R
Direction North
Rooms
Other Rooms Living Room, Dining Room, Primary Bedroom, Bedroom 2, Bedroom 3, Bedroom 4, Bedroom 5, Kitchen, Laundry, Other, Bedroom 6
Basement Full, Walkout Level
Main Level Bedrooms 1
Interior
Interior Features Primary Bedroom - Bay Front, Chair Railings, Crown Moldings, Window Treatments, Wine Storage, Entry Level Bedroom
Hot Water Electric
Heating Zoned, Radiator
Cooling Central A/C
Flooring Hardwood
Fireplaces Number 1
Fireplaces Type Wood
Equipment Water Conditioner - Owned, Dishwasher, Dryer, Microwave, Oven/Range - Gas, Icemaker, Washer
Furnishings Yes
Fireplace Y
Window Features Screens
Appliance Water Conditioner - Owned, Dishwasher, Dryer, Microwave, Oven/Range - Gas, Icemaker, Washer
Heat Source Oil
Exterior
Exterior Feature Porch(es), Screened
Garage Spaces 10.0
Pool In Ground
Utilities Available Electric Available, Phone Available, Propane
Water Access Y
View Bay, River, Water
Roof Type Architectural Shingle
Accessibility 2+ Access Exits
Porch Porch(es), Screened
Road Frontage Private
Total Parking Spaces 10
Garage N
Building
Lot Description Cleared, Poolside, Trees/Wooded
Story 2.5
Foundation Other
Sewer Private Sewer
Water Well
Architectural Style Other, Federal
Level or Stories 2.5
Additional Building Above Grade
Structure Type 9'+ Ceilings,High
New Construction N
Schools
Elementary Schools Princess Anne
High Schools Washington Academy And
School District Somerset County Public Schools
Others
Senior Community No
Tax ID 007225
Ownership Fee Simple
SqFt Source Estimated
Security Features Security System
Acceptable Financing Cash, Conventional
Listing Terms Cash, Conventional
Financing Cash,Conventional
Special Listing Condition Standard
Read Less

Bought with Dawn Brown • Coldwell Banker Realty



