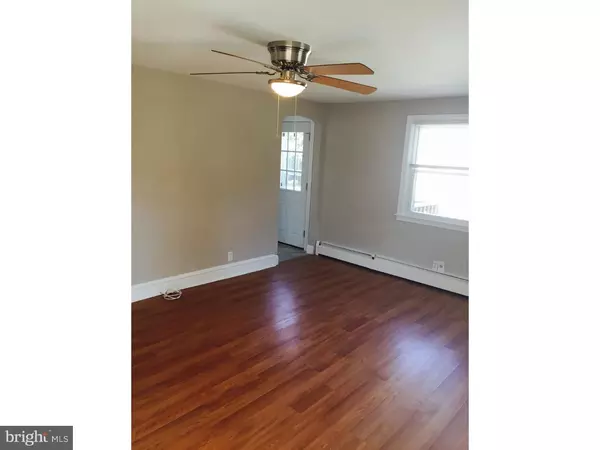For more information regarding the value of a property, please contact us for a free consultation.
55 SEWARD LN Aston, PA 19014
Want to know what your home might be worth? Contact us for a FREE valuation!

Our team is ready to help you sell your home for the highest possible price ASAP
Key Details
Sold Price $175,000
Property Type Single Family Home
Sub Type Detached
Listing Status Sold
Purchase Type For Sale
Square Footage 1,008 sqft
Price per Sqft $173
Subdivision Green Ridge
MLS Listing ID 1009956662
Sold Date 01/15/19
Style Cape Cod
Bedrooms 3
Full Baths 1
Half Baths 1
HOA Y/N N
Abv Grd Liv Area 1,008
Originating Board TREND
Year Built 1943
Annual Tax Amount $3,459
Tax Year 2018
Lot Size 5,053 Sqft
Acres 0.12
Lot Dimensions 53X101
Property Description
Welcome to 55 Seward Ln. Tucked away on a quiet street and backing up to open land with a public playground/park this freshly renovated home features newer roof,gutters, and soffits (2015). Walk through the front door to see fresh paint throughout entire home, laminate flooring, and new carpeting. Continue into the kitchen and you will find updated cabinets, new granite countertops, new stainless appliances and ceramic tile flooring. First floor full bathroom with tile shower, and floor. Second floor bedroom has been fully carpeted and painted as well. Fully finished basement includes new carpeting, and paint, with laundry hook-ups, newer oil heater, and electrical service. The back yard is what sets this home apart from the rest of the block. The cedar siding gazebo and concrete patio have been stained/painted and are ready for your personal touches to make it the perfect outdoor living space. Great opportunity Don't wait!
Location
State PA
County Delaware
Area Aston Twp (10402)
Zoning RES
Rooms
Other Rooms Living Room, Primary Bedroom, Bedroom 2, Kitchen, Family Room, Bedroom 1
Basement Full
Interior
Interior Features Kitchen - Eat-In
Hot Water Oil
Heating Oil, Hot Water
Cooling Wall Unit, None
Fireplace N
Heat Source Oil
Laundry Basement
Exterior
Water Access N
Accessibility None
Garage N
Building
Story 1.5
Sewer Public Sewer
Water Public
Architectural Style Cape Cod
Level or Stories 1.5
Additional Building Above Grade
New Construction N
Schools
School District Penn-Delco
Others
Senior Community No
Tax ID 02-00-02367-00
Ownership Fee Simple
Read Less

Bought with Christine A McKee • C21 Pierce & Bair-Kennett



