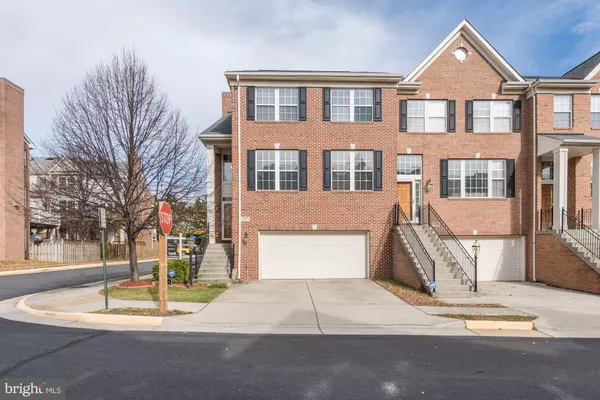For more information regarding the value of a property, please contact us for a free consultation.
13950 JAMES CROSS ST Chantilly, VA 20151
Want to know what your home might be worth? Contact us for a FREE valuation!

Our team is ready to help you sell your home for the highest possible price ASAP
Key Details
Sold Price $560,000
Property Type Townhouse
Sub Type End of Row/Townhouse
Listing Status Sold
Purchase Type For Sale
Square Footage 2,192 sqft
Price per Sqft $255
Subdivision Rockland Village
MLS Listing ID VAFX319792
Sold Date 01/10/19
Style Colonial
Bedrooms 4
Full Baths 3
Half Baths 1
HOA Fees $80/mo
HOA Y/N Y
Abv Grd Liv Area 2,192
Originating Board BRIGHT
Year Built 2002
Annual Tax Amount $6,149
Tax Year 2018
Lot Size 2,719 Sqft
Acres 0.06
Property Description
This stunning, light filled, meticulously maintained, 4 bed, 3.5 bath, end-unit, townhome with a 2 car garage features an open floor plan with wood flooring across the main and lower levels, a large eat-in kitchen with center island, and a walk-out lower level with a fenced yard. Fantastic location close to restaurants and shopping. The new Wegmans in just around the corner. Perfect for commuting with easy access to 50, 28 & 66. New roof in 2018, HVAC replaced in 2012, and more! A TRUE MUST SEE!
Location
State VA
County Fairfax
Zoning 320
Rooms
Other Rooms Living Room, Dining Room, Primary Bedroom, Bedroom 2, Bedroom 3, Bedroom 4, Kitchen, Family Room, Basement, Breakfast Room, Office, Primary Bathroom
Basement Full, Fully Finished, Garage Access, Heated, Improved, Walkout Level
Interior
Interior Features Breakfast Area, Carpet, Chair Railings, Crown Moldings, Dining Area, Family Room Off Kitchen, Floor Plan - Open, Kitchen - Eat-In, Kitchen - Island, Primary Bath(s), Recessed Lighting, Stall Shower, Walk-in Closet(s), Window Treatments, Wood Floors
Hot Water Natural Gas
Heating Forced Air
Cooling Central A/C
Flooring Wood, Carpet
Fireplaces Number 1
Fireplaces Type Gas/Propane
Equipment Built-In Microwave, Dishwasher, Disposal, Water Heater, Washer - Front Loading, Stove, Refrigerator, Icemaker, Humidifier, Exhaust Fan, Dryer - Front Loading
Fireplace Y
Appliance Built-In Microwave, Dishwasher, Disposal, Water Heater, Washer - Front Loading, Stove, Refrigerator, Icemaker, Humidifier, Exhaust Fan, Dryer - Front Loading
Heat Source Natural Gas
Exterior
Exterior Feature Deck(s)
Parking Features Garage - Front Entry, Built In, Garage Door Opener
Garage Spaces 2.0
Fence Fully
Amenities Available Basketball Courts, Common Grounds, Jog/Walk Path
Water Access N
Roof Type Asphalt
Accessibility None
Porch Deck(s)
Attached Garage 2
Total Parking Spaces 2
Garage Y
Building
Story 3+
Sewer Public Sewer
Water Public
Architectural Style Colonial
Level or Stories 3+
Additional Building Above Grade, Below Grade
New Construction N
Schools
Elementary Schools Brookfield
Middle Schools Franklin
High Schools Chantilly
School District Fairfax County Public Schools
Others
HOA Fee Include Common Area Maintenance,Snow Removal,Trash
Senior Community No
Tax ID 0442 23030019
Ownership Fee Simple
SqFt Source Assessor
Special Listing Condition Standard
Read Less

Bought with Bhavani Ghanta • Long & Foster Real Estate, Inc.



