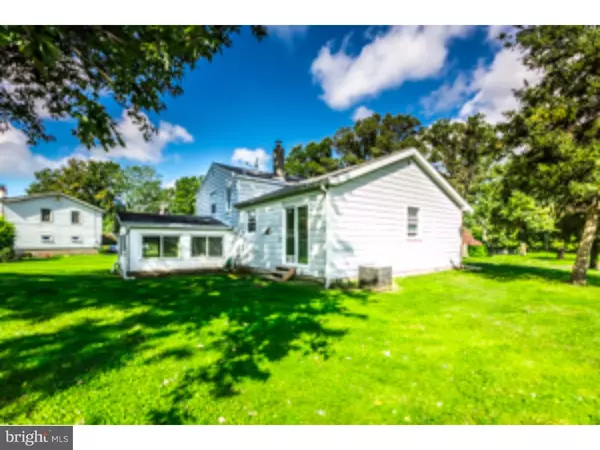For more information regarding the value of a property, please contact us for a free consultation.
1549 GARDEN RD Lansdale, PA 19446
Want to know what your home might be worth? Contact us for a FREE valuation!

Our team is ready to help you sell your home for the highest possible price ASAP
Key Details
Sold Price $242,000
Property Type Single Family Home
Sub Type Detached
Listing Status Sold
Purchase Type For Sale
Square Footage 1,424 sqft
Price per Sqft $169
Subdivision None Available
MLS Listing ID 1007214290
Sold Date 01/10/19
Style Colonial,Split Level
Bedrooms 3
Full Baths 1
Half Baths 2
HOA Y/N N
Abv Grd Liv Area 1,424
Originating Board TREND
Year Built 1959
Annual Tax Amount $4,552
Tax Year 2018
Lot Size 0.523 Acres
Acres 0.52
Lot Dimensions 240
Property Description
Tucked away from traffic, drive down Garden Road to find the privacy of a Cul-De-Sac in a Quiet Setting. The corner 1/2 Acre Property is on a Sensational Mature Tree Lined Level Lot, with plenty of room for Outdoor Activities. The Built In Garage along with the Wider Driveway gives you an opportunity to entertain with Extra Parking Space. Upon entering you'll find a Custom Open Built-In area for coats & shoes with a Hidden Storage Bench. The Living Room allows plenty of Natural Light and the Original Hardwood Floors flow right into the Open Concept Dining Room. From here the Owners have upgraded with Sliders to the rear Beautiful Large Yard. The Eat-In Kitchen is also Open from the Dining Room. The lower level provides a Family Room that has enough space for any use needed. Walk out to the Extraordinary 3 Season Room with Large removable Windows, 3 of which are new, and a very special Slate Floor! Upstairs the Original Hardwoods continue to all 3 bedrooms which provides the warmth you desire for your new home. The full bath has been upgraded with a new vanity. Only minutes to 5 points intersection- Convenient!
Location
State PA
County Montgomery
Area Hatfield Twp (10635)
Zoning RA1
Rooms
Other Rooms Living Room, Dining Room, Primary Bedroom, Bedroom 2, Kitchen, Family Room, Bedroom 1, Other, Attic
Basement Partial
Interior
Interior Features Ceiling Fan(s), Kitchen - Eat-In
Hot Water Oil
Heating Oil, Forced Air
Cooling Central A/C
Flooring Wood
Equipment None
Fireplace N
Heat Source Oil
Laundry Lower Floor
Exterior
Parking Features Garage - Front Entry
Garage Spaces 4.0
Water Access N
Roof Type Pitched
Accessibility None
Attached Garage 1
Total Parking Spaces 4
Garage Y
Building
Lot Description Corner, Cul-de-sac, Level
Story Other
Foundation Brick/Mortar
Sewer Public Sewer
Water Public
Architectural Style Colonial, Split Level
Level or Stories Other
Additional Building Above Grade
Structure Type Block Walls
New Construction N
Schools
Elementary Schools Oak Park
Middle Schools Pennfield
High Schools North Penn Senior
School District North Penn
Others
Senior Community No
Tax ID 35-00-04003-003
Ownership Fee Simple
SqFt Source Assessor
Acceptable Financing Conventional, FHA 203(k)
Listing Terms Conventional, FHA 203(k)
Financing Conventional,FHA 203(k)
Special Listing Condition Standard
Read Less

Bought with Phillip M Voorhees • Keller Williams Real Estate-Montgomeryville



