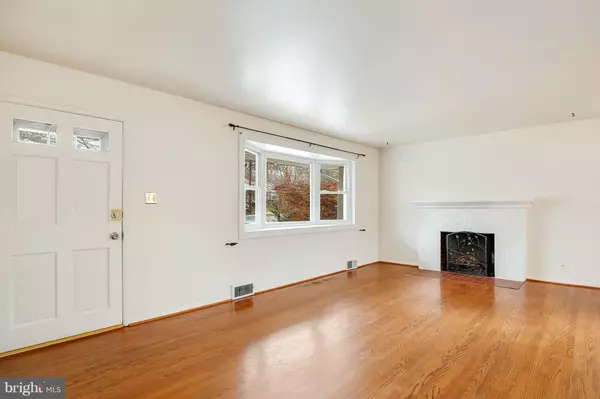For more information regarding the value of a property, please contact us for a free consultation.
7515 GRESHAM ST Springfield, VA 22151
Want to know what your home might be worth? Contact us for a FREE valuation!

Our team is ready to help you sell your home for the highest possible price ASAP
Key Details
Sold Price $505,000
Property Type Single Family Home
Sub Type Detached
Listing Status Sold
Purchase Type For Sale
Square Footage 2,350 sqft
Price per Sqft $214
Subdivision North Springfield
MLS Listing ID VAFX174646
Sold Date 01/07/19
Style Raised Ranch/Rambler
Bedrooms 5
Full Baths 3
HOA Y/N N
Abv Grd Liv Area 1,256
Originating Board BRIGHT
Year Built 1958
Annual Tax Amount $5,490
Tax Year 2018
Lot Size 10,842 Sqft
Acres 0.25
Property Description
Fantastic opportunity to own this all-brick rambler in always popular North Springfield! Gleaming original hardwood floors & wood-burning fireplace greet you upon entering the light & bright main level! Remodeled Kitchen features 42" maple Shaker cabinetry, granite counter tops & newer appliances plus direct access to sunroom overlooking fenced, level yard! Freshly-painted main level features three bedrooms & two full baths. Fully-finished walk-up lower level provides two additional bedrooms, full bath, recreation room, kitchenette, utility/storage/workshop and bonus room! Energy efficiency is enhanced by replacement windows and newer HVAC & hot water heater. New double-wide concrete driveway enhances parking options for extra cars, boats or RVs! Great inside-the-Beltway location just one stoplight to I-495 and just minutes to I-95/395 and plenty of shopping, dining & entertainment options nearby including peaceful Lake Accotink Park! Community pool and elementary school are located within the neighborhood! Convenient commute options include Metro bus route running through the community and nearby VRE station. Prestigious Thomas Jefferson High School for Science & Technology just minutes away!
Location
State VA
County Fairfax
Zoning 130
Rooms
Basement Connecting Stairway, Daylight, Full, Full, Heated, Improved, Interior Access, Outside Entrance, Rear Entrance
Main Level Bedrooms 3
Interior
Interior Features 2nd Kitchen, Attic, Ceiling Fan(s), Combination Dining/Living, Entry Level Bedroom, Floor Plan - Traditional, Primary Bath(s), Wood Floors
Hot Water Natural Gas
Heating Forced Air
Cooling Central A/C, Ceiling Fan(s)
Flooring Hardwood, Ceramic Tile, Vinyl
Fireplaces Number 1
Fireplaces Type Wood, Screen
Equipment Disposal, Range Hood, Oven/Range - Gas, Dishwasher, Icemaker, Refrigerator, Washer, Dryer, Extra Refrigerator/Freezer
Fireplace Y
Window Features Double Pane,Insulated,Replacement
Appliance Disposal, Range Hood, Oven/Range - Gas, Dishwasher, Icemaker, Refrigerator, Washer, Dryer, Extra Refrigerator/Freezer
Heat Source Natural Gas
Laundry Basement
Exterior
Exterior Feature Patio(s)
Fence Chain Link
Water Access N
Roof Type Fiberglass
Accessibility None
Porch Patio(s)
Garage N
Building
Story 2
Sewer Public Sewer
Water Public
Architectural Style Raised Ranch/Rambler
Level or Stories 2
Additional Building Above Grade, Below Grade
Structure Type Dry Wall
New Construction N
Schools
Elementary Schools N Springfield
Middle Schools Holmes
High Schools Annandale
School District Fairfax County Public Schools
Others
Senior Community No
Tax ID 0713 04420029
Ownership Fee Simple
SqFt Source Assessor
Special Listing Condition Standard
Read Less

Bought with Hung H Do • Westgate Realty Group, Inc.



