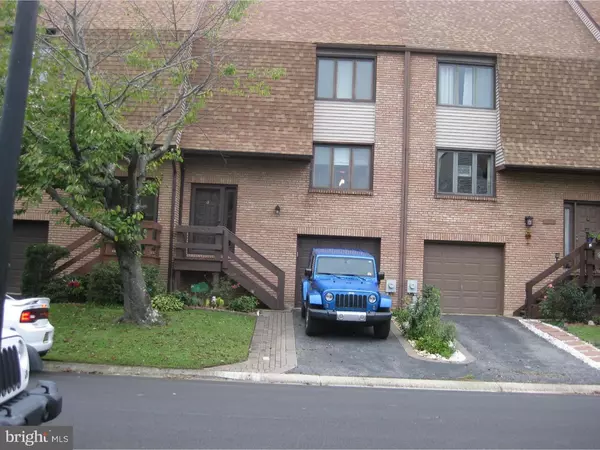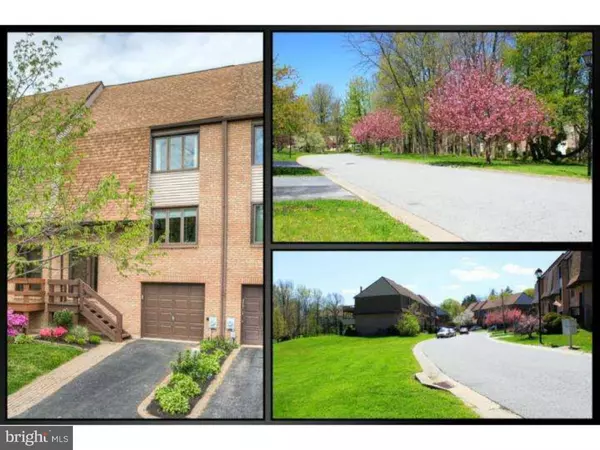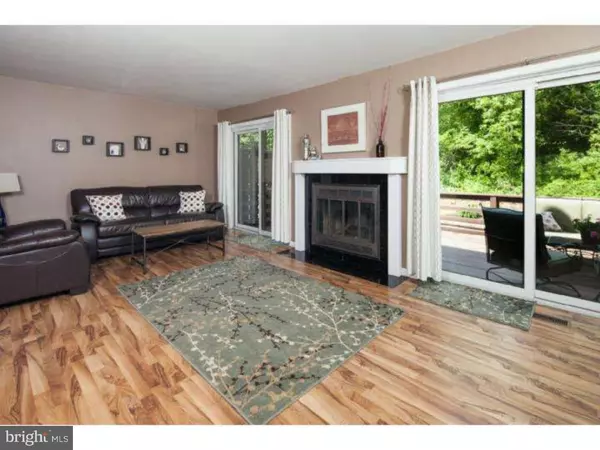For more information regarding the value of a property, please contact us for a free consultation.
1523 VILLA RD Wilmington, DE 19809
Want to know what your home might be worth? Contact us for a FREE valuation!

Our team is ready to help you sell your home for the highest possible price ASAP
Key Details
Sold Price $230,000
Property Type Townhouse
Sub Type Interior Row/Townhouse
Listing Status Sold
Purchase Type For Sale
Square Footage 2,025 sqft
Price per Sqft $113
Subdivision Riverridge
MLS Listing ID 1007542404
Sold Date 01/03/19
Style Colonial
Bedrooms 2
Full Baths 3
HOA Fees $31/ann
HOA Y/N Y
Abv Grd Liv Area 2,025
Originating Board TREND
Year Built 1986
Annual Tax Amount $2,893
Tax Year 2017
Lot Size 2,178 Sqft
Acres 0.05
Lot Dimensions 22X107
Property Description
Welcome home to this spacious town home, situated in popular River Ridge, which is in absolute move in condition! Pack your bags and move right in to this completely remodeled unit complete with renovated kitchen with Zodiaq countertops, tile back splash, and updated appliances. Gleaming hardwoods throughout the kitchen, dining room, and living room. Living room features a custom fireplace surrounded by granite and lighted up and down - perfect for cozy evenings. Sliders from living room lead to large deck overlooking a serene view. The large master suite contains a spacious bedroom, with plenty of closet space, and a custom private bath, double vanity, heated towel rack, ceramic floors, and a full wall closet with custom cherry cabinetry. Master suite also has vaulted ceilings and skylights. The large, open loft with spiral staircase can be used as a bedroom office, or reading/relaxing nook. Lower level features a family room with sliders leading to patio for perfect summer time entertaining. This home's location is second to none - simply 20 minutes to the Philadelphia airport, short walk to Bellevue state park, and convenient to major routes and shopping.
Location
State DE
County New Castle
Area Brandywine (30901)
Zoning NCTH
Rooms
Other Rooms Living Room, Dining Room, Primary Bedroom, Kitchen, Family Room, Bedroom 1, Laundry, Attic
Basement Full
Interior
Interior Features Primary Bath(s), Butlers Pantry, Skylight(s), Kitchen - Eat-In
Hot Water Electric
Heating Heat Pump - Electric BackUp
Cooling Central A/C
Flooring Wood, Fully Carpeted
Fireplaces Number 1
Equipment Built-In Range, Dishwasher, Refrigerator
Fireplace Y
Appliance Built-In Range, Dishwasher, Refrigerator
Heat Source Electric
Laundry Lower Floor
Exterior
Exterior Feature Deck(s), Patio(s)
Parking Features Built In
Garage Spaces 2.0
Water Access N
Roof Type Shingle
Accessibility None
Porch Deck(s), Patio(s)
Attached Garage 1
Total Parking Spaces 2
Garage Y
Building
Lot Description Cul-de-sac, Level, Trees/Wooded, Front Yard
Story 2
Sewer Public Sewer
Water Public
Architectural Style Colonial
Level or Stories 2
Additional Building Above Grade
New Construction N
Schools
School District Brandywine
Others
HOA Fee Include Common Area Maintenance,Snow Removal
Senior Community No
Tax ID 06-133.00-277
Ownership Fee Simple
SqFt Source Assessor
Acceptable Financing Conventional, VA, FHA 203(b)
Listing Terms Conventional, VA, FHA 203(b)
Financing Conventional,VA,FHA 203(b)
Special Listing Condition Standard
Read Less

Bought with Theresa A Russo • Patterson-Schwartz-Middletown



