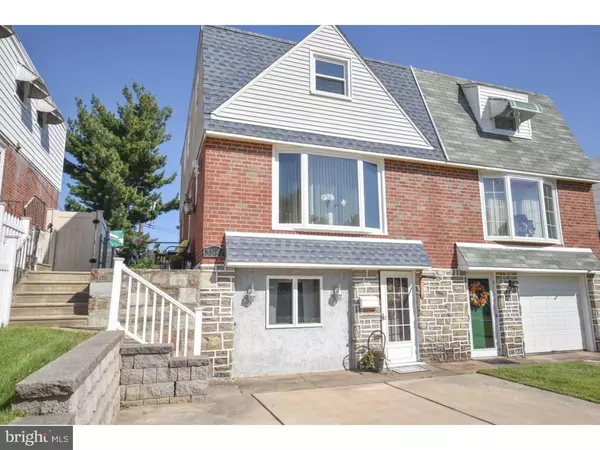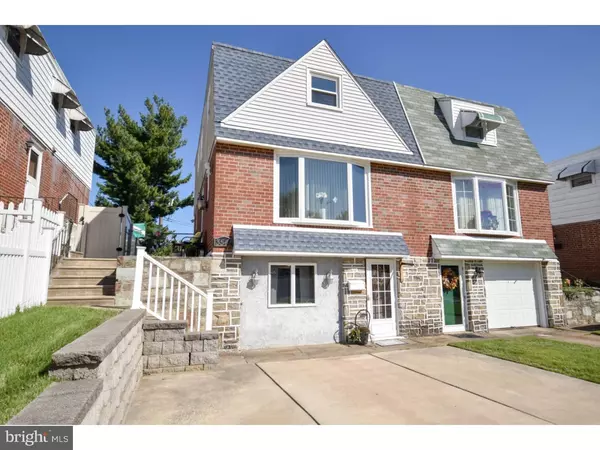For more information regarding the value of a property, please contact us for a free consultation.
3541 FITLER ST Philadelphia, PA 19114
Want to know what your home might be worth? Contact us for a FREE valuation!

Our team is ready to help you sell your home for the highest possible price ASAP
Key Details
Sold Price $237,000
Property Type Single Family Home
Sub Type Twin/Semi-Detached
Listing Status Sold
Purchase Type For Sale
Square Footage 1,224 sqft
Price per Sqft $193
Subdivision Torresdale
MLS Listing ID 1009948026
Sold Date 12/10/18
Style AirLite
Bedrooms 3
Full Baths 1
Half Baths 1
HOA Y/N N
Abv Grd Liv Area 1,224
Originating Board TREND
Year Built 1962
Annual Tax Amount $2,388
Tax Year 2018
Lot Size 2,846 Sqft
Acres 0.07
Lot Dimensions 26X110
Property Description
Welcome to this beautiful twin home located in the highly desirable Torresdale section of the Northeast and one of the very best neighborhoods situated between the Torresdale Country Club and John Byrne Golf Course. Enter into the living room with a newer front door, neutral paint, wall to wall carpet, new bow window along with wainscoting on the walls on the stairway; formal dining room with neutral paint, chair-rail, ceiling fan, hardwood flooring and sliding doors that open up to a large deck with plenty of room for grilling and entertaining; Gorgeous kitchen features cherry cabinets, granite countertops, glass tile backsplash, stainless steel appliances, breakfast bar with granite countertops, bar stools and tile backsplash also a convenient half bath completes the main level; Upper level features three spacious bedrooms all with ceiling fans along with a 3 piece tiled hall bath; this cozy expanded walk out basement is beautifully finished with neutral paint, wall to wall carpet along with tile flooring, easy access to washer, dryer & water heater tucked nicely behind bifold doors and sliding doors that exit to a nice size yard with a covered patio and a Shed for extra storage. Extras: New roof and shingles(2017), new bow window(2017)and much much more! This house is a must see! Make your appointment today!!
Location
State PA
County Philadelphia
Area 19114 (19114)
Zoning RSA3
Rooms
Other Rooms Living Room, Dining Room, Primary Bedroom, Bedroom 2, Kitchen, Family Room, Bedroom 1, Laundry
Basement Full, Fully Finished
Interior
Interior Features Kitchen - Island, Ceiling Fan(s), Dining Area
Hot Water Natural Gas
Heating Other
Cooling Central A/C
Flooring Wood, Fully Carpeted, Tile/Brick
Equipment Dishwasher, Disposal
Fireplace N
Window Features Replacement
Appliance Dishwasher, Disposal
Heat Source Natural Gas
Laundry Basement
Exterior
Exterior Feature Deck(s), Patio(s)
Garage Spaces 3.0
Water Access N
Roof Type Flat
Accessibility None
Porch Deck(s), Patio(s)
Total Parking Spaces 3
Garage N
Building
Lot Description Rear Yard
Story 2
Sewer Public Sewer
Water Public
Architectural Style AirLite
Level or Stories 2
Additional Building Above Grade
New Construction N
Schools
School District The School District Of Philadelphia
Others
Senior Community No
Tax ID 572170160
Ownership Fee Simple
SqFt Source Estimated
Acceptable Financing Conventional
Listing Terms Conventional
Financing Conventional
Special Listing Condition Standard
Read Less

Bought with Kevin Coyle • Hartsville Realty



