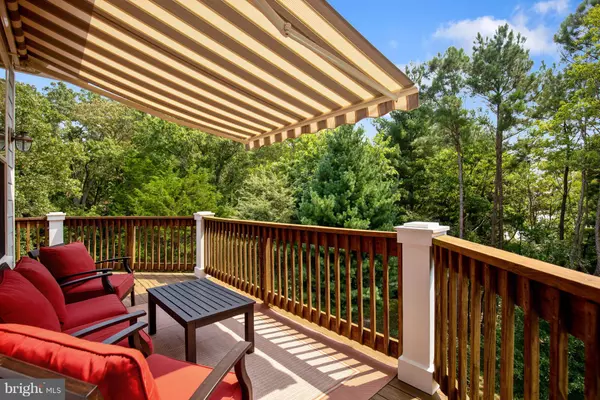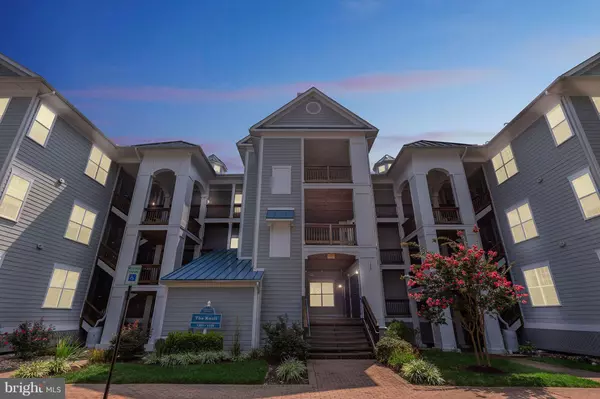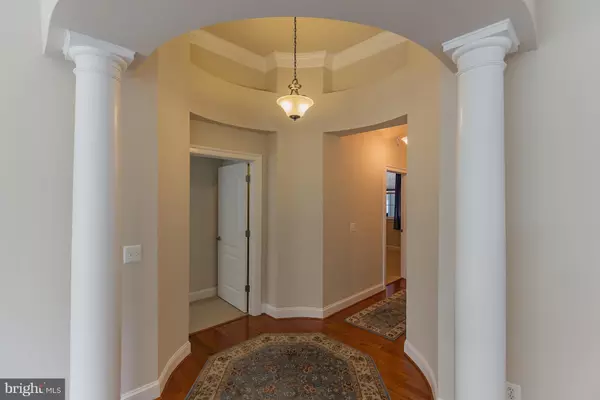For more information regarding the value of a property, please contact us for a free consultation.
1332 SCHOONER LOOP #1332 Solomons, MD 20688
Want to know what your home might be worth? Contact us for a FREE valuation!

Our team is ready to help you sell your home for the highest possible price ASAP
Key Details
Sold Price $310,000
Property Type Condo
Sub Type Condo/Co-op
Listing Status Sold
Purchase Type For Sale
Square Footage 1,775 sqft
Price per Sqft $174
Subdivision Solomons Landing
MLS Listing ID 1002308414
Sold Date 12/28/18
Style Contemporary
Bedrooms 3
Full Baths 2
Condo Fees $485/mo
HOA Y/N N
Abv Grd Liv Area 1,775
Originating Board MRIS
Year Built 2008
Annual Tax Amount $3,602
Tax Year 2017
Property Description
IT'S A BEAUTIFUL LIFE! Top floor condo with 11' ceilings, 1775 sf single level luxury living, plenty of parking. Walk or bike to Solomons Island. Enjoy great privacy, birdwatching from top floor end unit. Natural gas heat and cooking, large deck with Sunsetter awning! Granite counters in gourmet kitchen, huge owner's suite. Terrific natural light.Enjoy quick walk to community amenities, plenty of overflow parking, dumpster on site in common area. ONLINE SCHEDULING ONLY-SHOWINGTIME.COM
Location
State MD
County Calvert
Zoning R
Rooms
Other Rooms Living Room, Dining Room, Primary Bedroom, Bedroom 2, Bedroom 3, Kitchen
Main Level Bedrooms 3
Interior
Interior Features Kitchen - Gourmet, Breakfast Area, Kitchen - Island, Combination Dining/Living, Kitchen - Eat-In, Kitchen - Table Space, Primary Bath(s), Entry Level Bedroom, Upgraded Countertops, Window Treatments, Wood Floors, Crown Moldings, Elevator, Recessed Lighting, Floor Plan - Open
Hot Water Natural Gas
Heating Forced Air
Cooling Central A/C, Ceiling Fan(s)
Fireplaces Number 1
Fireplaces Type Gas/Propane, Heatilator, Mantel(s)
Equipment Cooktop, Dishwasher, Disposal, Refrigerator, Oven - Wall, Microwave, Trash Compactor, Washer, Dryer
Fireplace Y
Window Features Screens,Skylights
Appliance Cooktop, Dishwasher, Disposal, Refrigerator, Oven - Wall, Microwave, Trash Compactor, Washer, Dryer
Heat Source Natural Gas
Laundry Washer In Unit, Main Floor, Has Laundry
Exterior
Exterior Feature Deck(s)
Community Features Covenants, Pets - Allowed, Pets - Size Restrict, Alterations/Architectural Changes, Commercial Vehicles Prohibited, Moving Fees Required, Moving In Times, Rec Equip, Restrictions, RV/Boat/Trail
Utilities Available Cable TV Available
Amenities Available Common Grounds, Community Center, Elevator, Jog/Walk Path, Picnic Area, Pier/Dock, Pool - Outdoor, Tennis Courts, Tot Lots/Playground, Exercise Room
Waterfront Description Private Dock Site
Water Access Y
Water Access Desc Canoe/Kayak,Private Access
View Water, Trees/Woods
Roof Type Architectural Shingle
Accessibility Level Entry - Main, Elevator, Vehicle Transfer Area
Porch Deck(s)
Garage N
Building
Story 1
Unit Features Garden 1 - 4 Floors
Foundation Pilings
Sewer Public Septic
Water Public
Architectural Style Contemporary
Level or Stories 1
Additional Building Above Grade
Structure Type 9'+ Ceilings,Cathedral Ceilings,Dry Wall,High
New Construction N
Schools
Elementary Schools Dowell
Middle Schools Mill Creek
High Schools Patuxent
School District Calvert County Public Schools
Others
HOA Fee Include Ext Bldg Maint,Lawn Maintenance,Insurance,Pool(s),Reserve Funds,Road Maintenance,Snow Removal,Trash
Senior Community No
Tax ID 0501210505
Ownership Condominium
Security Features Smoke Detector,Carbon Monoxide Detector(s)
Special Listing Condition Standard
Read Less

Bought with Barbara Ann Raley • Berkshire Hathaway HomeServices McNelis Group Properties



