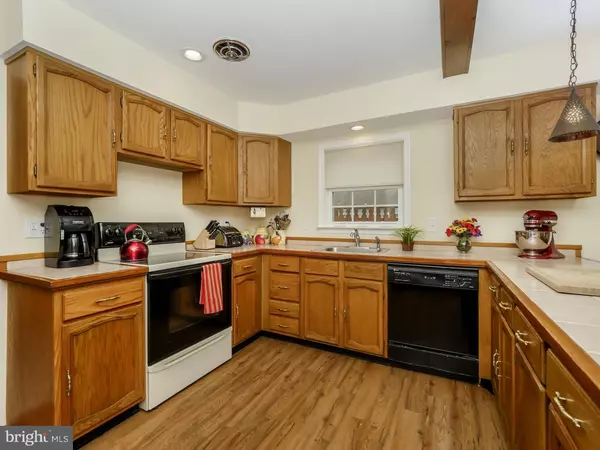For more information regarding the value of a property, please contact us for a free consultation.
41 OSWIN TURN Langhorne, PA 19047
Want to know what your home might be worth? Contact us for a FREE valuation!

Our team is ready to help you sell your home for the highest possible price ASAP
Key Details
Sold Price $450,000
Property Type Single Family Home
Sub Type Detached
Listing Status Sold
Purchase Type For Sale
Square Footage 2,912 sqft
Price per Sqft $154
Subdivision Ivystream
MLS Listing ID 1009909940
Sold Date 12/28/18
Style Colonial
Bedrooms 4
Full Baths 2
Half Baths 2
HOA Y/N N
Abv Grd Liv Area 2,912
Originating Board TREND
Year Built 1979
Annual Tax Amount $7,738
Tax Year 2018
Lot Size 8,712 Sqft
Acres 0.2
Lot Dimensions 68X125
Property Description
A Langhorne gem, 41 Oswin Turn presents a wonderful opportunity to own a four bedroom, two and a half bathroom home featuring 2,912 square feet of living space, two-car garage and great outdoor living with swimming pool. The beautifully manicured landscaping add to the welcoming curb appeal as a covered entry takes you inside to a large foyer graced with wood floors, leaded glass and double closet. French doors reveal an oversized living room with a bank of windows and neutral color palette. The added enhancements of crown molding and chair rail flow through to the formal dining room where you have direct access to the kitchen, an ideal layout for entertaining. The kitchen with adjoining breakfast room affords a touch of country appeal with it's rich raised panel cabinetry and exposed beams. Other highlights include luminous engineered floors, double pantry, recessed lighting, a peninsula island and a comfy window seat under the alcove of windows. The wood floor and exposed beams continue in the family room where your eye is drawn to the brick wall with wood burning fireplace and full-length mantle. The sliding glass doors lead to the patio while bringing in a lovely infusion of natural light and the backyard views. Around the corner, you have a powder room and a mud room with laundry, extra cabinets and side entry from the driveway. Upstairs hosts four bedrooms and two full baths. The master suite is a vast bedroom area with soaring ceilings that provides a serene ambiance. Accessed by two sets of mirrored by-pass doors is a walk-through closet that stretches the entire length of far wall. The master bath enjoys a skylight, tiled floors, double vanity and a wide step-in shower enclosure with by-pass glass doors. Three additional bedrooms on this level are all generously sized, have lighted ceiling fans, double closets and plush wall-to-wall carpeting. A common bath features an elongated vanity with dual sinks, window, and full size tub with shower unit. Outside you have a two-sided patio that provides several seating areas and a pergola for an added depth of character and shade on those hot summer days and a platform deck for another relaxed space to enjoy the views of the backyard. A sunken pool is bordered by a privacy fence and a large shed will organize all your lawn and pool equipment. Call today to see this incredibly cared for home, in the award winning Neshaminy School District and just a minute from Playwicki Park.
Location
State PA
County Bucks
Area Middletown Twp (10122)
Zoning R2
Rooms
Other Rooms Living Room, Dining Room, Primary Bedroom, Bedroom 2, Bedroom 3, Kitchen, Family Room, Bedroom 1
Interior
Interior Features Primary Bath(s), Butlers Pantry, Skylight(s), Ceiling Fan(s), Kitchen - Eat-In
Hot Water Electric
Heating Heat Pump - Electric BackUp, Forced Air
Cooling Central A/C
Flooring Fully Carpeted
Fireplaces Number 1
Fireplaces Type Brick
Equipment Oven - Self Cleaning, Dishwasher, Disposal
Fireplace Y
Window Features Energy Efficient,Replacement
Appliance Oven - Self Cleaning, Dishwasher, Disposal
Heat Source Electric
Laundry Main Floor
Exterior
Exterior Feature Deck(s)
Parking Features Inside Access
Garage Spaces 5.0
Fence Other
Pool Above Ground
Utilities Available Cable TV
Water Access N
Roof Type Pitched,Shingle
Accessibility None
Porch Deck(s)
Attached Garage 2
Total Parking Spaces 5
Garage Y
Building
Lot Description Level, Front Yard, Rear Yard
Story 2
Foundation Slab
Sewer Public Sewer
Water Public
Architectural Style Colonial
Level or Stories 2
Additional Building Above Grade
New Construction N
Schools
High Schools Neshaminy
School District Neshaminy
Others
Senior Community No
Tax ID 22-009-207
Ownership Fee Simple
SqFt Source Assessor
Acceptable Financing Conventional, VA, FHA 203(b)
Horse Property N
Listing Terms Conventional, VA, FHA 203(b)
Financing Conventional,VA,FHA 203(b)
Special Listing Condition Standard
Read Less

Bought with Jeffrey Craig Moyer • BHHS Fox & Roach-Collegeville



