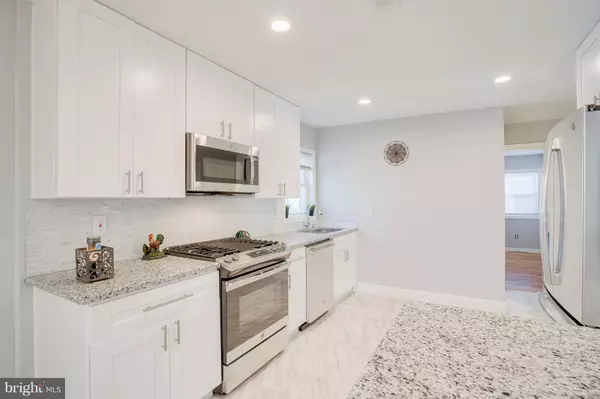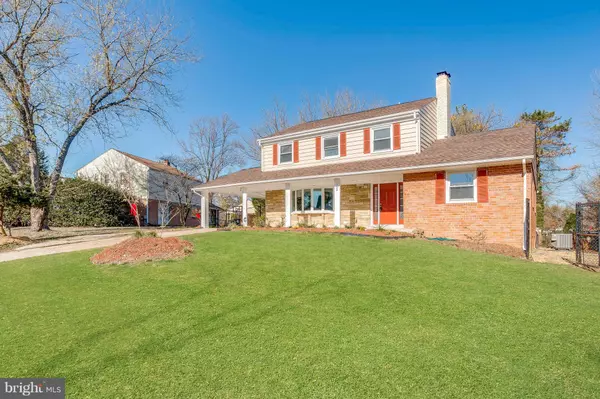For more information regarding the value of a property, please contact us for a free consultation.
102 COLTON ST Upper Marlboro, MD 20774
Want to know what your home might be worth? Contact us for a FREE valuation!

Our team is ready to help you sell your home for the highest possible price ASAP
Key Details
Sold Price $383,000
Property Type Single Family Home
Sub Type Detached
Listing Status Sold
Purchase Type For Sale
Square Footage 2,100 sqft
Price per Sqft $182
Subdivision Kettering
MLS Listing ID MDPG101570
Sold Date 12/28/18
Style Colonial
Bedrooms 7
Full Baths 4
HOA Y/N N
Abv Grd Liv Area 2,100
Originating Board BRIGHT
Year Built 1968
Annual Tax Amount $4,563
Tax Year 2018
Lot Size 0.293 Acres
Acres 0.29
Property Description
Now Available --- Welcome to 102 Colton Street! A recently renovated colonial style home in the popular Kettering community! This home features a total of seven bedrooms, four full bathrooms, over three levels with exquisite finishes throughout! The main level features a large living room, with large bay window, a modern gourmet kitchen designed with smooth granite counter tops, shaker-style cabinetry, a breakfast bar and a top-of the line stainless-steel appliance group. This entry level also features two large bedrooms and a full bathroom. The upper level is host to three bedrooms and two full bathrooms including the master bedroom with private bathroom. The laundry room is conveniently located on the upper level. The lower level is finished and features two bedrooms, a large recreation room, wet bar with refrigerator and full bathroom. The over-sized backyard is accessible from the dining room and basement level of the house. The backyard is perfect for entertaining!
Location
State MD
County Prince Georges
Zoning R80
Rooms
Main Level Bedrooms 2
Interior
Hot Water Electric
Heating Heat Pump(s), Electric
Cooling Central A/C, Ceiling Fan(s)
Fireplace N
Heat Source Electric
Exterior
Garage Spaces 1.0
Water Access N
Roof Type Asphalt
Accessibility Level Entry - Main, Other
Total Parking Spaces 1
Garage N
Building
Story 3+
Sewer Public Sewer
Water Public
Architectural Style Colonial
Level or Stories 3+
Additional Building Above Grade, Below Grade
New Construction N
Schools
School District Prince George'S County Public Schools
Others
Senior Community No
Tax ID 17131565324
Ownership Fee Simple
SqFt Source Assessor
Special Listing Condition Standard
Read Less

Bought with Ian Baylor • Exit Deluxe Realty



