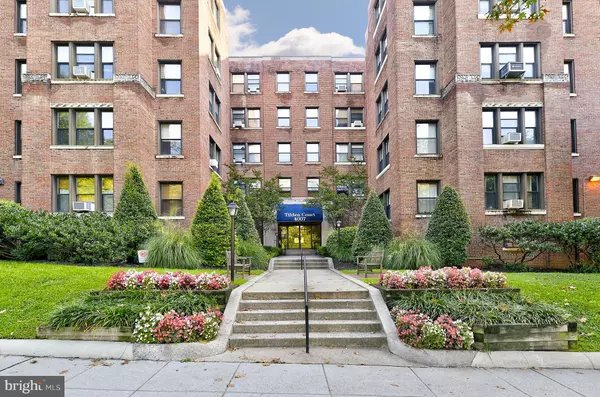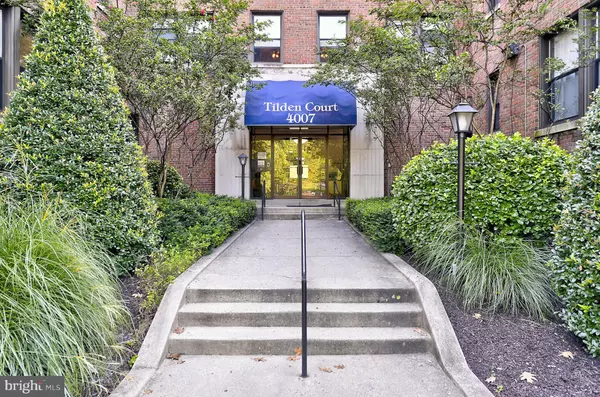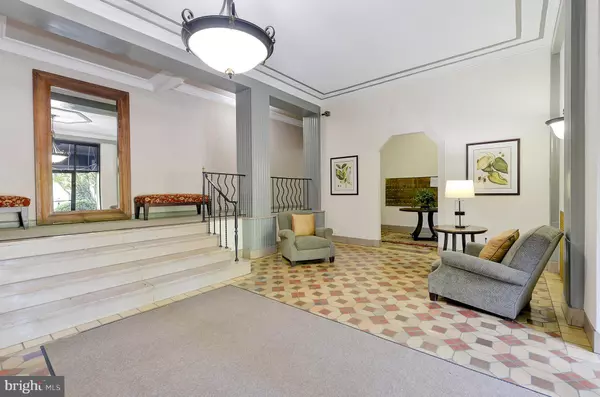For more information regarding the value of a property, please contact us for a free consultation.
4007 CONNECTICUT AVE NW #408 Washington, DC 20008
Want to know what your home might be worth? Contact us for a FREE valuation!

Our team is ready to help you sell your home for the highest possible price ASAP
Key Details
Sold Price $399,000
Property Type Condo
Sub Type Condo/Co-op
Listing Status Sold
Purchase Type For Sale
Square Footage 784 sqft
Price per Sqft $508
Subdivision Forest Hills
MLS Listing ID 1006038718
Sold Date 12/21/18
Style Art Deco
Bedrooms 1
Full Baths 1
Condo Fees $365/mo
HOA Y/N N
Abv Grd Liv Area 784
Originating Board MRIS
Year Built 1930
Annual Tax Amount $2,043
Tax Year 2017
Property Description
Sunny, airy 1BR/Den on northern edge of Cleveland Park - In unit washer/dryers allowed 9 foot ceilings arched doorways 1-block to VanNess Metro Newly restored oak floors Designer light fixtures Wall-to-wall MBR closets Picturesque treetop view Large storage bin Bike room Gym in building Low condo fee ($364 per month) includes all utilities except for electricity Near Uptown Theater and National Zoo Quiet side of the building Commute to work through a national park, either in your car or on your bicycle
Location
State DC
County Washington
Zoning R5B ?
Direction Southeast
Rooms
Other Rooms Living Room, Dining Room, Primary Bedroom, Kitchen, Den, Foyer
Main Level Bedrooms 1
Interior
Interior Features Kitchen - Galley, Upgraded Countertops, Elevator, Wood Floors, Floor Plan - Traditional
Hot Water Natural Gas
Heating Radiator
Cooling Window Unit(s)
Flooring Hardwood, Marble, Ceramic Tile
Equipment Dishwasher, Disposal, Microwave, Oven/Range - Gas, Refrigerator
Fireplace N
Window Features Double Pane
Appliance Dishwasher, Disposal, Microwave, Oven/Range - Gas, Refrigerator
Heat Source Natural Gas
Laundry Common
Exterior
Community Features Pets - Cats Only
Amenities Available Elevator, Extra Storage, Fitness Center, Laundry Facilities, Exercise Room, Storage Bin
Water Access N
View Trees/Woods
Accessibility Elevator
Garage N
Building
Story 1
Unit Features Mid-Rise 5 - 8 Floors
Sewer Public Septic, Public Sewer
Water Public
Architectural Style Art Deco
Level or Stories 1
Additional Building Above Grade
Structure Type 9'+ Ceilings
New Construction N
Schools
Elementary Schools Hearst
Middle Schools Deal
High Schools Jackson-Reed
School District District Of Columbia Public Schools
Others
HOA Fee Include Lawn Maintenance,Management,Insurance,Reserve Funds,Sewer,Snow Removal,Trash,Laundry,Ext Bldg Maint,Gas,Heat,High Speed Internet,Water
Senior Community No
Tax ID 2235//2103
Ownership Condominium
Security Features Intercom,Main Entrance Lock
Special Listing Condition Standard
Read Less

Bought with Toni A Ghazi • Compass



