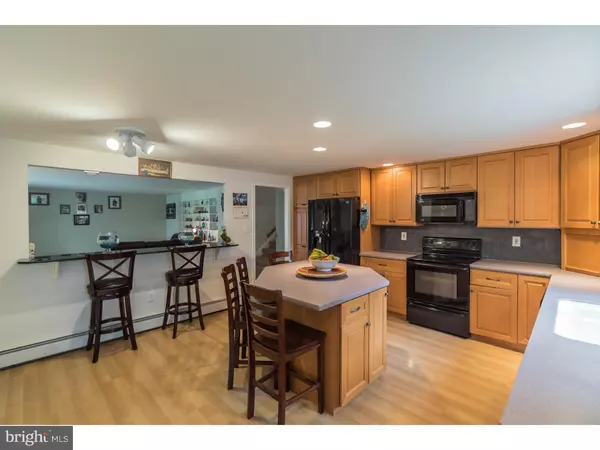For more information regarding the value of a property, please contact us for a free consultation.
909 CALLOWHILL RD Perkasie, PA 18944
Want to know what your home might be worth? Contact us for a FREE valuation!

Our team is ready to help you sell your home for the highest possible price ASAP
Key Details
Sold Price $384,900
Property Type Single Family Home
Sub Type Detached
Listing Status Sold
Purchase Type For Sale
Square Footage 2,458 sqft
Price per Sqft $156
Subdivision The Highlands
MLS Listing ID 1008362594
Sold Date 12/27/18
Style Traditional,Split Level
Bedrooms 4
Full Baths 2
Half Baths 1
HOA Y/N N
Abv Grd Liv Area 2,458
Originating Board TREND
Year Built 1960
Annual Tax Amount $5,458
Tax Year 2018
Lot Size 0.677 Acres
Acres 0.68
Lot Dimensions 118X250
Property Description
WOW...BRAND NEW SEPTIC SYSTEM UNDER CONTRACT AND AUTHORIZED BY PA DEPT OF HEALTH. PLUS ALL HOME INSPECTIONS THAT WERE RECENTLY COMPLETED AND WILL BE GIVEN TO NEW BUYERS. THIS HOME IS NOT A DRIVE-BY, COME IN AND LOOK AROUND. IT OFFERS SO MUCH. Welcome Home to this cheery, spacious, well taken care of multi-level home on a sprawling 0.61 acre flat lot. As you walk into the front door you will see an open concept dining room moving into the great living room and, at the nucleus of this floor is the up dated eat-in kitchen which boasts a granite counter top that overlooks the living room. The owners have touched every room from paint to new hardwood flooring, carpeting, etc. From the great living room you can go down a few stairs which leads into a comfortable gathering room with plenty of storage and a wood burner fireplace insert. Anderson windows bring the light into this room. There is also an office on this ground level which can be used as a 5th or 6th Bedroom if necessary. This has enough room for an In-Law suite. This is also the floor where the laundry room is located and it has a wonderful area to fold the clothes. There is also a 1/2 bath. We can't forget the doorway leading to the covered patio which overlooks the beautiful back yard. Off the basement gathering room there is a 1-car garage and a workshop behind that. Let's go to the 3rd floor where the Master bedroom is located with an en suite bath and a walk-in closet. There are 3 other bedrooms on this level and one has a cedar closet. Finally from the 3rd floor hallway, you can go up a few steps to what could be turned into anything you may desire. First of all there is storage behind a door, a closet, a room which can be a study, a 6th Bedroom, and a lot of other things. And just when you think, how could there be any more, there is yet another 3rd floor room which can be used as a playroom or storage. This is not a drive by. This home is loaded with pride of ownership. Make an appointment today. You'll be glad that you did!
Location
State PA
County Bucks
Area Hilltown Twp (10115)
Zoning RR
Direction South
Rooms
Other Rooms Living Room, Dining Room, Primary Bedroom, Bedroom 2, Bedroom 3, Kitchen, Family Room, Bedroom 1, Laundry, Other, Attic
Basement Full, Outside Entrance, Fully Finished
Interior
Interior Features Primary Bath(s), Kitchen - Island, Butlers Pantry, Stove - Wood, Water Treat System, Stall Shower, Kitchen - Eat-In
Hot Water Oil
Heating Oil, Hot Water, Zoned
Cooling Central A/C
Flooring Wood, Fully Carpeted, Vinyl, Tile/Brick
Fireplaces Number 1
Fireplaces Type Stone
Equipment Oven - Self Cleaning, Commercial Range, Dishwasher, Refrigerator, Energy Efficient Appliances, Built-In Microwave
Fireplace Y
Window Features Bay/Bow,Energy Efficient
Appliance Oven - Self Cleaning, Commercial Range, Dishwasher, Refrigerator, Energy Efficient Appliances, Built-In Microwave
Heat Source Oil
Laundry Basement
Exterior
Exterior Feature Deck(s), Porch(es)
Parking Features Garage Door Opener
Garage Spaces 4.0
Utilities Available Cable TV
Water Access N
Roof Type Pitched,Shingle
Accessibility None
Porch Deck(s), Porch(es)
Attached Garage 1
Total Parking Spaces 4
Garage Y
Building
Lot Description Level, Sloping, Open, Front Yard, Rear Yard, SideYard(s)
Story Other
Foundation Concrete Perimeter
Sewer On Site Septic
Water Well
Architectural Style Traditional, Split Level
Level or Stories Other
Additional Building Above Grade
New Construction N
Schools
High Schools Pennridge
School District Pennridge
Others
Senior Community No
Tax ID 15-028-190
Ownership Fee Simple
Acceptable Financing Conventional, FHA 203(k), FHA 203(b)
Listing Terms Conventional, FHA 203(k), FHA 203(b)
Financing Conventional,FHA 203(k),FHA 203(b)
Read Less

Bought with Lori A McGoldrick • Keller Williams Real Estate-Doylestown



