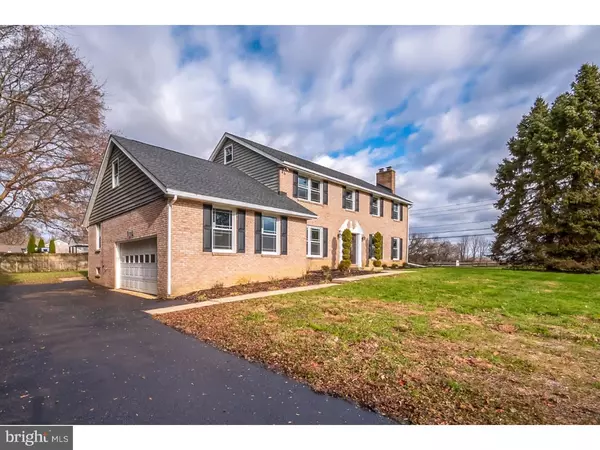For more information regarding the value of a property, please contact us for a free consultation.
1 CLOVER DR Hockessin, DE 19707
Want to know what your home might be worth? Contact us for a FREE valuation!

Our team is ready to help you sell your home for the highest possible price ASAP
Key Details
Sold Price $499,900
Property Type Single Family Home
Sub Type Detached
Listing Status Sold
Purchase Type For Sale
Square Footage 3,100 sqft
Price per Sqft $161
Subdivision Bon Ayre
MLS Listing ID DENC168316
Sold Date 12/21/18
Style Colonial
Bedrooms 4
Full Baths 2
Half Baths 1
HOA Fees $5/ann
HOA Y/N Y
Abv Grd Liv Area 3,100
Originating Board TREND
Year Built 1971
Annual Tax Amount $4,807
Tax Year 2017
Lot Size 0.420 Acres
Acres 0.42
Lot Dimensions 124X140
Property Description
Compete high end renovation! Move in ready! New roof, new windows, new siding, new 200amp electrical service, recessed lighting everywhere, 2 new separate zoned high efficacy gas HVAC systems, original hardwood has been refinished throughout, new trim and freshly painted throughout, 3 fireplaces, first floor laundry room, beautiful kitchen with 42in white shaker cabinets, dual pantries, all high end stainless appliances, custom center island, beautiful super white homed marble countertops (Antolini Luigi), tiled backsplash, 36 inch kohler farm sink, completely renovated bathrooms with tile, beautiful vanities, soaking tub, tiled showers, glass shower doors, new doors and hardware throughout, full walk up attic, and full finished basement with walk out, fenced yard, 2 car turned garage, and so much more. No expense was spared in this beautiful home! Location, location, location! owner is a licensed realtor
Location
State DE
County New Castle
Area Hockssn/Greenvl/Centrvl (30902)
Zoning NC15
Rooms
Other Rooms Living Room, Dining Room, Primary Bedroom, Bedroom 2, Bedroom 3, Kitchen, Family Room, Bedroom 1, Laundry, Other, Attic
Basement Full, Outside Entrance, Fully Finished
Interior
Interior Features Primary Bath(s), Kitchen - Island, Butlers Pantry, Ceiling Fan(s), Kitchen - Eat-In
Hot Water Natural Gas
Heating Gas, Forced Air, Zoned, Energy Star Heating System
Cooling Central A/C
Flooring Wood
Fireplaces Type Brick
Equipment Disposal, Energy Efficient Appliances, Built-In Microwave
Fireplace N
Window Features Energy Efficient
Appliance Disposal, Energy Efficient Appliances, Built-In Microwave
Heat Source Natural Gas
Laundry Main Floor
Exterior
Parking Features Garage Door Opener
Garage Spaces 5.0
Fence Other
Utilities Available Cable TV
Water Access N
Roof Type Shingle
Accessibility None
Attached Garage 2
Total Parking Spaces 5
Garage Y
Building
Lot Description Corner, Level
Story 2
Sewer Public Sewer
Water Public
Architectural Style Colonial
Level or Stories 2
Additional Building Above Grade
New Construction N
Schools
School District Red Clay Consolidated
Others
Senior Community No
Tax ID 08-014.10-007
Ownership Fee Simple
Acceptable Financing Conventional
Listing Terms Conventional
Financing Conventional
Read Less

Bought with Stephen R Paul • Century 21 Premier Homes



