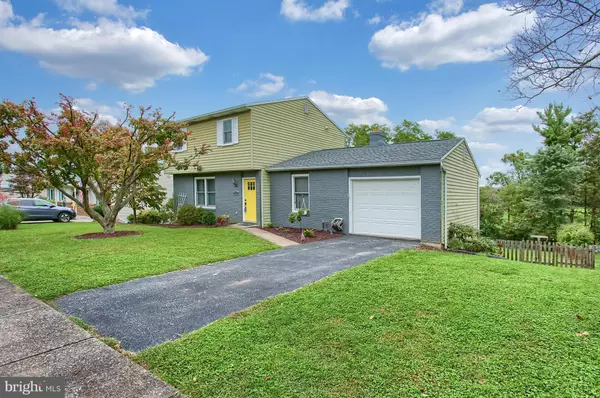For more information regarding the value of a property, please contact us for a free consultation.
2618 N ROSEGARDEN BLVD Mechanicsburg, PA 17055
Want to know what your home might be worth? Contact us for a FREE valuation!

Our team is ready to help you sell your home for the highest possible price ASAP
Key Details
Sold Price $234,900
Property Type Single Family Home
Sub Type Detached
Listing Status Sold
Purchase Type For Sale
Square Footage 2,026 sqft
Price per Sqft $115
Subdivision Rosegarden
MLS Listing ID 1008428810
Sold Date 12/19/18
Style Traditional
Bedrooms 3
Full Baths 1
Half Baths 1
HOA Y/N N
Abv Grd Liv Area 1,576
Originating Board BRIGHT
Year Built 1979
Annual Tax Amount $3,514
Tax Year 2018
Lot Size 0.320 Acres
Acres 0.32
Property Description
Beautifully updated home in popular Rosegarden! Brand NEW roof in Oct 2018, new furnace and central air in 2017 and new washer and dryer stay with the home! Bamboo floors grace the kitchen and dining room making cleanup a breeze! Tile in the family room gives it a light and breezey feeling in summer and the fireplace makes it cozy in fall and winter. Sliding doors to the deck - with a great view!- and steps down to the yard. Yard is large, all fenced and fairly flat making it easy to mow. There is a new paver patio under the deck and the 1/3 acre lot allows lots of space to garden, play, & entertain friends or family. The walkout basement has a large rec room and plenty of storage too! Garage has a keypad and opener. 200 amp electric. Make this home your castle - move right in!
Location
State PA
County Cumberland
Area Upper Allen Twp (14442)
Zoning RES
Rooms
Other Rooms Living Room, Dining Room, Bedroom 2, Bedroom 3, Kitchen, Game Room, Family Room, Bedroom 1, Bathroom 1, Half Bath
Basement Full, Outside Entrance, Partially Finished
Interior
Interior Features Ceiling Fan(s), Family Room Off Kitchen, Floor Plan - Traditional, Formal/Separate Dining Room, Kitchen - Eat-In, Wood Floors
Hot Water Electric
Heating Forced Air
Cooling Central A/C
Flooring Hardwood, Tile/Brick, Laminated, Carpet
Fireplaces Number 1
Equipment Dishwasher, Dryer, Washer, Refrigerator, Water Heater, Water Heater - Solar
Fireplace Y
Appliance Dishwasher, Dryer, Washer, Refrigerator, Water Heater, Water Heater - Solar
Heat Source Oil
Laundry Lower Floor
Exterior
Exterior Feature Deck(s), Patio(s)
Parking Features Garage - Front Entry
Garage Spaces 3.0
Fence Fully
Utilities Available Cable TV
Water Access N
Roof Type Architectural Shingle
Accessibility None
Porch Deck(s), Patio(s)
Attached Garage 1
Total Parking Spaces 3
Garage Y
Building
Story 2
Foundation Block
Sewer Public Sewer
Water Public
Architectural Style Traditional
Level or Stories 2
Additional Building Above Grade, Below Grade
New Construction N
Schools
High Schools Mechanicsburg Area
School District Mechanicsburg Area
Others
Senior Community No
Tax ID 42-31-2153-066
Ownership Fee Simple
SqFt Source Assessor
Acceptable Financing Cash, Conventional, FHA, VA
Listing Terms Cash, Conventional, FHA, VA
Financing Cash,Conventional,FHA,VA
Special Listing Condition Standard
Read Less

Bought with JASON PETRONIS • Coldwell Banker Realty



