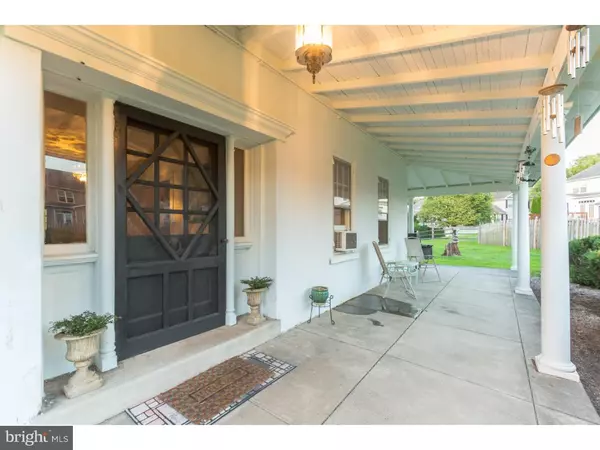For more information regarding the value of a property, please contact us for a free consultation.
624 ELM ST Royersford, PA 19468
Want to know what your home might be worth? Contact us for a FREE valuation!

Our team is ready to help you sell your home for the highest possible price ASAP
Key Details
Sold Price $364,300
Property Type Single Family Home
Sub Type Detached
Listing Status Sold
Purchase Type For Sale
Square Footage 3,602 sqft
Price per Sqft $101
Subdivision None Available
MLS Listing ID 1002749198
Sold Date 12/17/18
Style Colonial,Farmhouse/National Folk
Bedrooms 4
Full Baths 1
Half Baths 1
HOA Y/N N
Abv Grd Liv Area 3,602
Originating Board TREND
Year Built 1815
Annual Tax Amount $4,898
Tax Year 2018
Lot Size 0.649 Acres
Acres 0.65
Lot Dimensions 59
Property Description
Location, Lifestyle,Value! 624 Elm Street... a cherished, magnificent journey in time! Where else would one expect to find a Manor Farmhouse but in the Royersford Boro! This exquisite property was once owned by the Bard Family in the Spring Ford School District that has been brought back to life in Montgomery County loaded with value! Just bordering the Limerick Township county lines this 4 bed 1.5 bath 3 story home is one that you will not want to miss. The exterior covered porch wraps around the side of the home to the front door providing carefree afternoons and evenings to enjoy your .65 acre lot with the benefit of open space that was once a part of this property. In 2016 a newly renovated $40K+ metal roof & flashing with half round gutters w/ gutter guards on the upper roof was installed along with completely rewired electrical throughout the home for modern day standards. The grand foyer is full of character with antique crystal chandeliers imported from the United Kingdom with custom inlaid hardwood floors and pocket glass sliding doors. From the foyer take a few steps down and over 312 years back into the Tavern room from 1706 with a walk in stone fireplace and wood burning stove and wet/dry bar for friends and family to relax and enjoy. There is a formal living room with built in cabinets, hardwood floors and dining room with fireplace, exposed beams and deep window sills making light filled room to entertain. Recently installed harlequin black and white checker flooring in the kitchen, the heart of this home has stainless steel appliances with an abundance of cabinets offering plenty of storage. There is a half bath that was once a back staircase for the servants, as well you can access the mud room/laundry room and the basement all from the kitchen. There are four bedrooms on the second level with a recently renovated bathroom, with double sinks in 2016. Extra closets and hardwood floors throughout. There is also a finished attic where there are three more rooms with endless possibilities! The walk-out basement has lots of light and space for storage. Too many updates to mention. Centrally located to major routes, shopping and restaurants. Be a part of this journey...opportunity awaits!
Location
State PA
County Montgomery
Area Royersford Boro (10619)
Zoning R2
Rooms
Other Rooms Living Room, Dining Room, Primary Bedroom, Bedroom 2, Bedroom 3, Kitchen, Family Room, Bedroom 1, Laundry, Other, Attic
Basement Full, Unfinished, Outside Entrance
Interior
Interior Features Stove - Wood, Exposed Beams, Wet/Dry Bar, Kitchen - Eat-In
Hot Water Oil
Heating Oil, Radiator
Cooling Wall Unit
Flooring Wood, Vinyl
Fireplaces Number 2
Fireplaces Type Stone
Equipment Dishwasher, Energy Efficient Appliances
Fireplace Y
Appliance Dishwasher, Energy Efficient Appliances
Heat Source Oil
Laundry Main Floor
Exterior
Exterior Feature Deck(s), Porch(es)
Garage Spaces 2.0
Fence Other
Utilities Available Cable TV
Water Access N
Roof Type Pitched,Shingle,Metal
Accessibility None
Porch Deck(s), Porch(es)
Total Parking Spaces 2
Garage N
Building
Lot Description Cul-de-sac, Front Yard, SideYard(s)
Story 3+
Foundation Concrete Perimeter
Sewer Public Sewer
Water Public
Architectural Style Colonial, Farmhouse/National Folk
Level or Stories 3+
Additional Building Above Grade
Structure Type 9'+ Ceilings
New Construction N
Schools
Middle Schools Spring-Ford Ms 8Th Grade Center
High Schools Spring-Ford Senior
School District Spring-Ford Area
Others
Senior Community No
Tax ID 19-00-02928-005
Ownership Fee Simple
Acceptable Financing Conventional
Listing Terms Conventional
Financing Conventional
Read Less

Bought with Susan Murphy • Long & Foster Real Estate, Inc.



