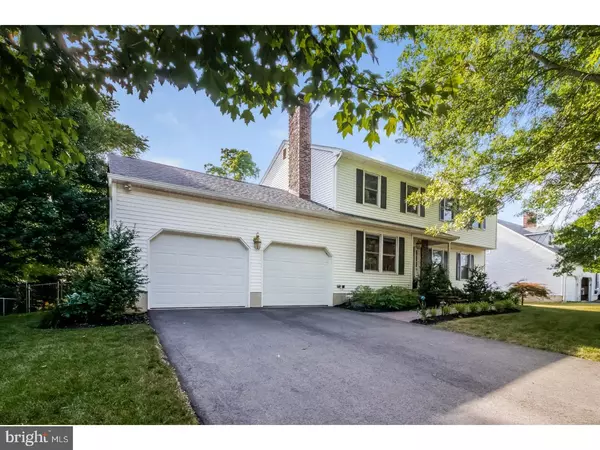For more information regarding the value of a property, please contact us for a free consultation.
16 STEPHANIE LN Hamilton Twp, NJ 08691
Want to know what your home might be worth? Contact us for a FREE valuation!

Our team is ready to help you sell your home for the highest possible price ASAP
Key Details
Sold Price $425,000
Property Type Single Family Home
Sub Type Detached
Listing Status Sold
Purchase Type For Sale
Square Footage 2,048 sqft
Price per Sqft $207
Subdivision None Available
MLS Listing ID 1001925028
Sold Date 12/14/18
Style Colonial
Bedrooms 4
Full Baths 2
Half Baths 1
HOA Y/N N
Abv Grd Liv Area 2,048
Originating Board TREND
Year Built 1986
Annual Tax Amount $10,434
Tax Year 2017
Lot Size 0.440 Acres
Acres 0.44
Lot Dimensions 106X181
Property Description
Meticulous attention to detail is what you will find when you enter this gorgeous truly move in ready 4 bedroom 2 1/2 bath colonial on a quite cul de sac! The beautiful kitchen has been completely updated from top to bottom with stainless steel appliances, upgraded cabinetry,counter tops,center island, recessed lighting,and sliders leading to the deck. Formal living room is bright and sunny with hard wood floors and recessed lighting. The formal dining room is located off the kitchen and offers a brand new chandelier,lots of natural light and hard wood floors. The family room offers more hard wood floors,recessed lighting and brick face fireplace with mantel. Laundry area,updated half bath and access to garage complete the first floor. Second floor offers stunning master bedroom with large walk in closet and a gorgeous full master bath! Bedrooms 2,3 & 4 offer either hard wood floors or wall to wall carpeting, ceiling fans and recessed lighting. The 2nd full bath upstairs has been updated also and full of natural light! Crown molding, fancy window molding and base molding throughout adds that elegant touch!!! Huge private fully fenced back yard, large wooden deck for those beautiful summer barbecues, full basement offers tons of storage, large 2 car garage and STEINERT HIGH SCHOOL! What more can you ask for!!!!!
Location
State NJ
County Mercer
Area Hamilton Twp (21103)
Zoning RESID
Rooms
Other Rooms Living Room, Dining Room, Primary Bedroom, Bedroom 2, Bedroom 3, Kitchen, Family Room, Bedroom 1
Basement Full, Unfinished, Outside Entrance
Interior
Interior Features Primary Bath(s), Kitchen - Island, Kitchen - Eat-In
Hot Water Natural Gas
Heating Gas
Cooling Central A/C
Flooring Wood, Fully Carpeted, Tile/Brick
Fireplaces Number 1
Equipment Built-In Range, Dishwasher, Refrigerator
Fireplace Y
Appliance Built-In Range, Dishwasher, Refrigerator
Heat Source Natural Gas
Laundry Main Floor
Exterior
Garage Spaces 2.0
Water Access N
Roof Type Shingle
Accessibility None
Total Parking Spaces 2
Garage N
Building
Lot Description Cul-de-sac
Story 2
Sewer On Site Septic
Water Public
Architectural Style Colonial
Level or Stories 2
Additional Building Above Grade
New Construction N
Schools
School District Hamilton Township
Others
Senior Community No
Tax ID 03-02724-00096
Ownership Fee Simple
Read Less

Bought with Jeanette M Larkin • Keller Williams Realty - Moorestown



