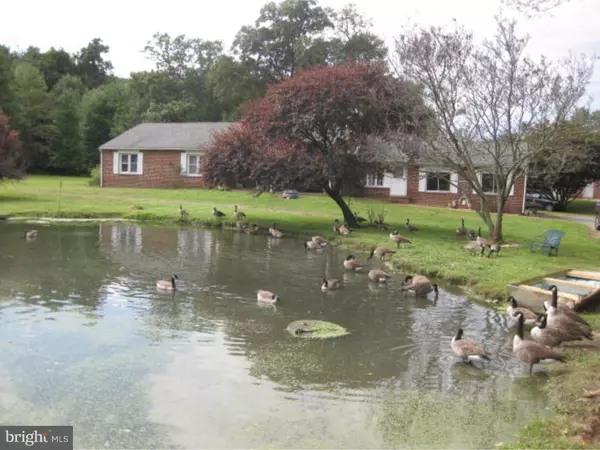For more information regarding the value of a property, please contact us for a free consultation.
146 STATION RD Glen Mills, PA 19342
Want to know what your home might be worth? Contact us for a FREE valuation!

Our team is ready to help you sell your home for the highest possible price ASAP
Key Details
Sold Price $450,000
Property Type Single Family Home
Sub Type Detached
Listing Status Sold
Purchase Type For Sale
Square Footage 1,012 sqft
Price per Sqft $444
Subdivision None Available
MLS Listing ID 1006215448
Sold Date 12/14/18
Style Ranch/Rambler
Bedrooms 3
Full Baths 2
HOA Y/N N
Abv Grd Liv Area 1,012
Originating Board TREND
Year Built 1982
Annual Tax Amount $7,775
Tax Year 2018
Lot Size 4.376 Acres
Acres 4.38
Lot Dimensions 220X994
Property Description
Don't miss this opportunity to own a spacious Ranch home set on almost 4.5 acres of Concord township. The main home features 3 bedrooms, 2 full bath, formal living room and dining room, family room, 2 fireplaces, enclosed rear porch, covered front porch and 2 car attached garage. All rooms are spacious in size. This home not only offers privacy, scenic country views, and a pond, but also offers a 2 bedroom, 1 bath in-law suite with full kitchen and dining room. Make your appointment today, you won't be disappointed. Agent is related to Seller.
Location
State PA
County Delaware
Area Concord Twp (10413)
Zoning RES
Rooms
Other Rooms Living Room, Dining Room, Primary Bedroom, Bedroom 2, Kitchen, Family Room, Bedroom 1, In-Law/auPair/Suite, Other
Basement Full, Unfinished
Interior
Interior Features Primary Bath(s), Kitchen - Eat-In
Hot Water Electric
Heating Oil
Cooling Central A/C
Fireplaces Number 2
Fireplace Y
Heat Source Oil
Laundry Basement
Exterior
Exterior Feature Porch(es)
Garage Spaces 5.0
Accessibility None
Porch Porch(es)
Attached Garage 2
Total Parking Spaces 5
Garage Y
Building
Story 1
Sewer On Site Septic
Water Public
Architectural Style Ranch/Rambler
Level or Stories 1
Additional Building Above Grade
New Construction N
Schools
High Schools Garnet Valley
School District Garnet Valley
Others
Senior Community No
Tax ID 13-00-00852-00
Ownership Fee Simple
Read Less

Bought with Deborah C Monaco • C-21 Executive Group



