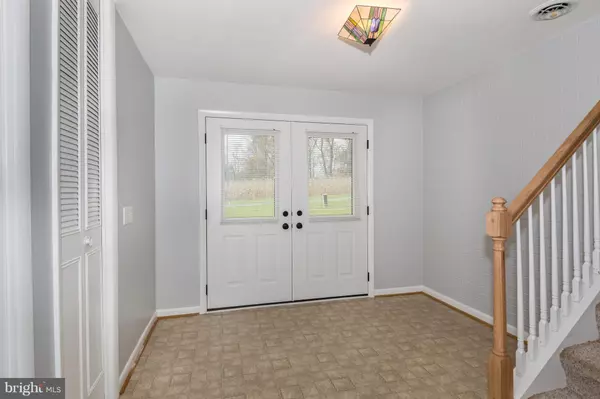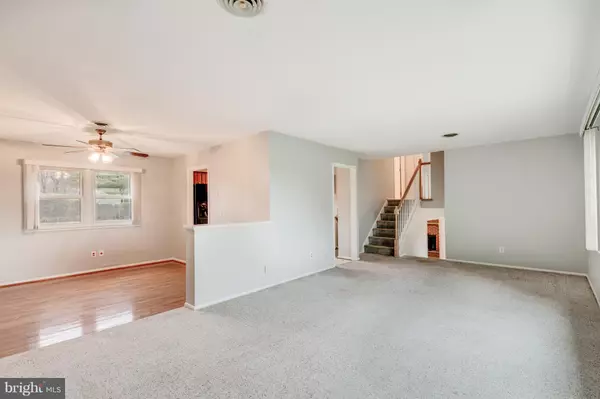For more information regarding the value of a property, please contact us for a free consultation.
836 ROLLING RIDGE DR Westminster, MD 21157
Want to know what your home might be worth? Contact us for a FREE valuation!

Our team is ready to help you sell your home for the highest possible price ASAP
Key Details
Sold Price $295,000
Property Type Single Family Home
Sub Type Detached
Listing Status Sold
Purchase Type For Sale
Square Footage 2,100 sqft
Price per Sqft $140
Subdivision Rolling Ridge
MLS Listing ID MDCR100308
Sold Date 12/14/18
Style Split Level
Bedrooms 4
Full Baths 2
Half Baths 1
HOA Y/N N
Abv Grd Liv Area 1,800
Originating Board BRIGHT
Year Built 1967
Annual Tax Amount $2,776
Tax Year 2018
Lot Size 1.820 Acres
Acres 1.82
Property Description
Fabulous Location & Affordable! Many updates including...Roof Replaced, Septic fields & distribution tank new, new siding, shutters, foyer lights, freshly painted walls & trim, new toilets, new railings, new hardwood in DR, & hot water heater (2016). This home has a comfortably sized LR & FR, the FR has a wood burning fireplace w/pellet stove insert, all bedrooms have hardwood floors (master has carpet over HDWD), the main entry has a very spacious foyer; great for those crafty "cubby" makers :), there is an office on the main level which can be used for a 4th bedroom, 2 sets of upper level stairs, partially finished lower level, radon mitigation system, central vac, laundry tub and the list goes on. The yard is super fabulous....its 1.82 Acres and its level with a huge back yard (4 apple, 2 cherry, peach, 2 persimmon trees & grape arbor). So, if this sounds like an inviting house, I encourage you to take a visit and tour this home!
Location
State MD
County Carroll
Zoning RESIDENTIAL
Rooms
Other Rooms Living Room, Dining Room, Primary Bedroom, Bedroom 2, Bedroom 3, Bedroom 4, Kitchen, Family Room, Utility Room
Basement Daylight, Partial, Full, Improved, Partially Finished, Sump Pump, Walkout Stairs
Interior
Interior Features Built-Ins, Carpet, Ceiling Fan(s), Central Vacuum, Entry Level Bedroom, Floor Plan - Traditional, Formal/Separate Dining Room, Kitchen - Country, Kitchen - Table Space, Primary Bath(s), Stall Shower, Wood Floors, Window Treatments
Hot Water Electric
Heating Electric, Heat Pump(s), Programmable Thermostat
Cooling Ceiling Fan(s), Central A/C, Heat Pump(s), Programmable Thermostat
Flooring Carpet, Hardwood, Vinyl
Fireplaces Number 1
Fireplaces Type Brick, Insert
Equipment Central Vacuum, Dishwasher, Dryer, Dryer - Electric, Exhaust Fan, Icemaker, Oven/Range - Gas, Range Hood, Refrigerator, Washer, Water Conditioner - Owned, Water Heater
Fireplace Y
Window Features Double Pane,Insulated,Replacement,Screens
Appliance Central Vacuum, Dishwasher, Dryer, Dryer - Electric, Exhaust Fan, Icemaker, Oven/Range - Gas, Range Hood, Refrigerator, Washer, Water Conditioner - Owned, Water Heater
Heat Source Electric
Laundry Basement
Exterior
Parking Features Garage - Front Entry, Garage Door Opener
Garage Spaces 6.0
Utilities Available Phone
Water Access N
View Other
Roof Type Architectural Shingle
Accessibility None
Attached Garage 2
Total Parking Spaces 6
Garage Y
Building
Lot Description Landscaping, Level, Rural
Story 3+
Foundation Block, Active Radon Mitigation
Sewer Gravity Sept Fld, Community Septic Tank, Private Septic Tank
Water Filter, Well
Architectural Style Split Level
Level or Stories 3+
Additional Building Above Grade, Below Grade
Structure Type Dry Wall
New Construction N
Schools
Elementary Schools Friendship Valley
Middle Schools Westminster
High Schools Westminster
School District Carroll County Public Schools
Others
Senior Community No
Tax ID 0707036035
Ownership Fee Simple
SqFt Source Assessor
Security Features Smoke Detector
Horse Property N
Special Listing Condition Standard
Read Less

Bought with Diane J Morley • Keller Williams Legacy West



