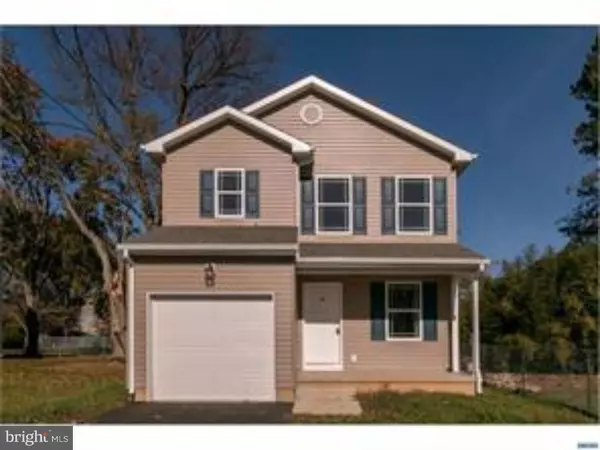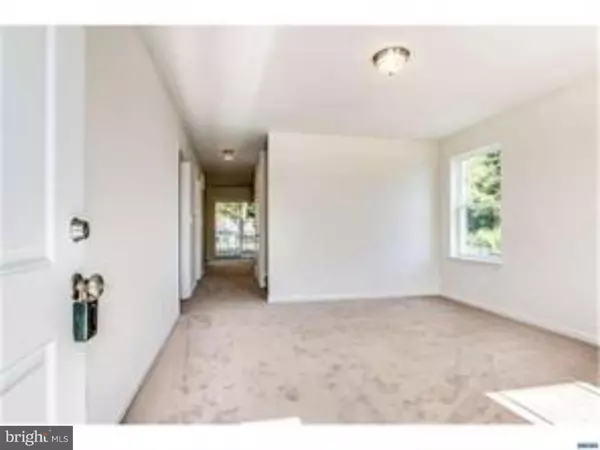For more information regarding the value of a property, please contact us for a free consultation.
330 E HAZELDELL AVE New Castle, DE 19720
Want to know what your home might be worth? Contact us for a FREE valuation!

Our team is ready to help you sell your home for the highest possible price ASAP
Key Details
Sold Price $242,000
Property Type Single Family Home
Sub Type Detached
Listing Status Sold
Purchase Type For Sale
Subdivision Minquadale
MLS Listing ID 1003426230
Sold Date 11/16/18
Style Colonial
Bedrooms 3
Full Baths 2
Half Baths 1
HOA Y/N N
Originating Board TREND
Year Built 2018
Annual Tax Amount $672
Tax Year 2017
Lot Size 6,098 Sqft
Acres 0.14
Lot Dimensions 60X100
Property Description
Don't miss out, this home has a monthly payment of as little as $1,316. Find out how you can take advantage of the 3% down, No PMI (mortgage insurance) loan regardless of your income. Be in your NEW home for the Holidays, this New construction is being completed currently and is waiting for You!! Located conveniently in Minquadale a couple blocks down the street from Fire House - close to 295, I-95 & I-495 making major metropolitan areas easily accessible. This Superior 3 BD, 2.5 BA Colonial features living room entry, inviting floor plan that flows into the a spacious Great room which is open to the kitchen. Kitchen features Maple front cabinets, double sink, appliance package: Smooth-top electric cooking, microwave range hood & dishwasher, kitchen island and plenty of room to entertain. Private 1st floor laundry room. The bedrooms are oversized with ample closet space. Owner's suite is large & has oversized walk-in closet and a private bath featuring double bowl vanity. Systems include high efficiency gas hot air heat and air complimented by vinyl siding, low E windows, 200 AMP electric service, pre-wired phone and cable lines. This home to be finished with raised panel doors, carpet and vinyl flooring, custom two-color interior walls and trim. Large Garage. Basement is not finished but it does offer finishable space w an egress window. (similar pictures shown are from a home previously built) Come find the Home you have been Dreaming about!! Not yet ready for delivery; go under contract now and settle in 60-90 Days! Private tour of the property can be arranged for you so you get a feel for the space and can view the home being built.
Location
State DE
County New Castle
Area New Castle/Red Lion/Del.City (30904)
Zoning NC5
Rooms
Other Rooms Living Room, Primary Bedroom, Bedroom 2, Kitchen, Family Room, Bedroom 1, Laundry, Attic
Basement Full, Unfinished
Interior
Interior Features Primary Bath(s), Kitchen - Island, Kitchen - Eat-In
Hot Water Electric
Heating Gas, Forced Air
Cooling Central A/C
Flooring Fully Carpeted, Vinyl
Fireplace N
Heat Source Natural Gas
Laundry Main Floor
Exterior
Exterior Feature Porch(es)
Parking Features Inside Access
Garage Spaces 4.0
Water Access N
Roof Type Shingle
Accessibility None
Porch Porch(es)
Total Parking Spaces 4
Garage N
Building
Lot Description Corner, Level, Front Yard, Rear Yard, SideYard(s)
Story 2
Foundation Concrete Perimeter
Sewer Public Sewer
Water Public
Architectural Style Colonial
Level or Stories 2
New Construction Y
Schools
Elementary Schools Harry O. Eisenberg
Middle Schools Calvin R. Mccullough
High Schools William Penn
School District Colonial
Others
Senior Community No
Tax ID 10-010.10-133
Ownership Fee Simple
Acceptable Financing Conventional, VA, FHA 203(b)
Listing Terms Conventional, VA, FHA 203(b)
Financing Conventional,VA,FHA 203(b)
Read Less

Bought with Christopher D Ulp • Weichert Realtors-Limestone



