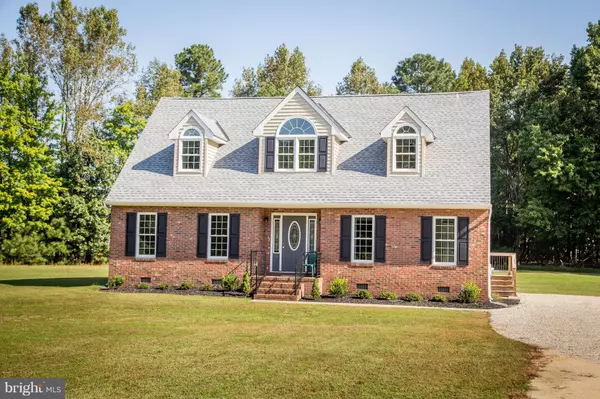For more information regarding the value of a property, please contact us for a free consultation.
8395 RIVER RD Westover, MD 21871
Want to know what your home might be worth? Contact us for a FREE valuation!

Our team is ready to help you sell your home for the highest possible price ASAP
Key Details
Sold Price $257,500
Property Type Single Family Home
Sub Type Detached
Listing Status Sold
Purchase Type For Sale
Square Footage 2,239 sqft
Price per Sqft $115
Subdivision None Available
MLS Listing ID 1008350010
Sold Date 12/13/18
Style Cape Cod
Bedrooms 4
Full Baths 3
HOA Y/N N
Abv Grd Liv Area 2,239
Originating Board BRIGHT
Year Built 1997
Annual Tax Amount $393
Tax Year 2018
Lot Size 4.576 Acres
Acres 4.57
Property Description
Must See Property!! This 2,239 sq ft home features 4 Bedrooms and 3 Bathrooms. As you enter the property you are greeted with beautiful tile and hardwood floors. The main level offers an open floor plan, bedroom and full bathroom. The kitchen features stainless steel appliances, and granite counter tops that wrap around to a perfect breakfast bar area. As you make your way to the second level you will notice the cathedral ceiling with chandelier and arched window. The spacious master bedroom has a walk-in closet and en-suite bathroom with a granite double sink vanity and a tiled shower. Additionally, the second levels offers two more bedrooms and another full bathroom. This property sits on a 4.57 acre lot and has upgraded windows and heat pump with new ductwork. Enjoy the privacy of this lot on the 16x16 rear deck, perfect for outside entertainment.
Location
State MD
County Somerset
Area Somerset East Of Rt-13 (20-02)
Zoning A
Rooms
Other Rooms Living Room, Dining Room, Bedroom 2, Bedroom 3, Bedroom 4, Kitchen, Bedroom 1
Main Level Bedrooms 1
Interior
Interior Features Floor Plan - Open, Walk-in Closet(s)
Heating Heat Pump(s)
Cooling Central A/C
Equipment Built-In Microwave, Dryer, Dishwasher, Exhaust Fan, Oven/Range - Electric, Refrigerator, Washer
Appliance Built-In Microwave, Dryer, Dishwasher, Exhaust Fan, Oven/Range - Electric, Refrigerator, Washer
Heat Source Electric
Exterior
Water Access N
Accessibility 2+ Access Exits
Garage N
Building
Story 2
Sewer Septic Exists, Community Septic Tank, Private Septic Tank
Water Private, Well
Architectural Style Cape Cod
Level or Stories 2
Additional Building Above Grade, Below Grade
New Construction N
Schools
Elementary Schools Princess Anne
High Schools Washington
School District Somerset County Public Schools
Others
Senior Community No
Tax ID 13-009732
Ownership Fee Simple
SqFt Source Assessor
Special Listing Condition Standard
Read Less

Bought with Darron Whitehead • Whitehead Real Estate Exec.



