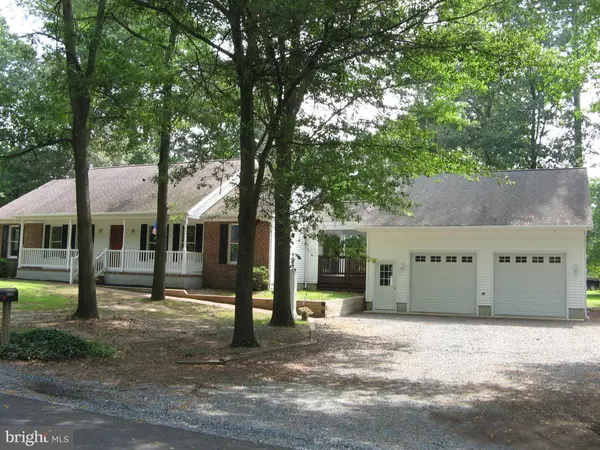For more information regarding the value of a property, please contact us for a free consultation.
29928 MOUNTAIN LAUREL DR Dagsboro, DE 19939
Want to know what your home might be worth? Contact us for a FREE valuation!

Our team is ready to help you sell your home for the highest possible price ASAP
Key Details
Sold Price $317,900
Property Type Single Family Home
Sub Type Detached
Listing Status Sold
Purchase Type For Sale
Square Footage 2,200 sqft
Price per Sqft $144
Subdivision Burton Acres
MLS Listing ID 1002263522
Sold Date 10/22/18
Style Ranch/Rambler
Bedrooms 3
Full Baths 2
HOA Y/N N
Abv Grd Liv Area 2,200
Originating Board BRIGHT
Year Built 1989
Annual Tax Amount $1,081
Tax Year 2017
Lot Size 0.534 Acres
Acres 0.53
Lot Dimensions 141x165
Property Description
Off the Beaten Trail with Kayaking Rights. Got to love trees and Birds. Well cared for rancher. Remodeled Kitchen. 3 Bedrooms, 2 baths. Master with walk In Closet and extra large master bath. No HOA. Well and new septic. 2 car garage with finished air conditioned attic space.
Location
State DE
County Sussex
Area Dagsboro Hundred (31005)
Zoning L
Rooms
Main Level Bedrooms 3
Interior
Interior Features Attic, Crown Moldings, Dining Area, Combination Kitchen/Dining, Entry Level Bedroom, Family Room Off Kitchen, Formal/Separate Dining Room, Kitchen - Eat-In, Primary Bath(s), Upgraded Countertops, Water Treat System, Wood Floors
Hot Water Electric
Heating Electric
Cooling Central A/C
Flooring Hardwood, Carpet
Fireplaces Number 1
Fireplaces Type Mantel(s), Wood
Equipment Cooktop, Dishwasher, Dryer - Electric, Microwave, Oven/Range - Electric, Washer, Water Heater, Water Conditioner - Owned
Fireplace Y
Appliance Cooktop, Dishwasher, Dryer - Electric, Microwave, Oven/Range - Electric, Washer, Water Heater, Water Conditioner - Owned
Heat Source None
Laundry Has Laundry, Main Floor
Exterior
Parking Features Additional Storage Area, Built In, Garage - Front Entry, Garage Door Opener
Garage Spaces 12.0
Water Access N
View Trees/Woods
Roof Type Architectural Shingle
Street Surface Black Top
Accessibility None
Road Frontage Private
Total Parking Spaces 12
Garage Y
Building
Lot Description Rear Yard, Secluded
Story 1
Sewer Gravity Sept Fld
Water Well
Architectural Style Ranch/Rambler
Level or Stories 1
Additional Building Above Grade, Below Grade
New Construction N
Schools
Elementary Schools John M. Clayton
Middle Schools Selbyville
High Schools Indian River
School District Indian River
Others
Senior Community No
Tax ID 233-05.00-24.07
Ownership Fee Simple
SqFt Source Estimated
Acceptable Financing Cash, Conventional
Horse Property N
Listing Terms Cash, Conventional
Financing Cash,Conventional
Special Listing Condition Standard
Read Less

Bought with Molly Mullins • Keller Williams Realty



