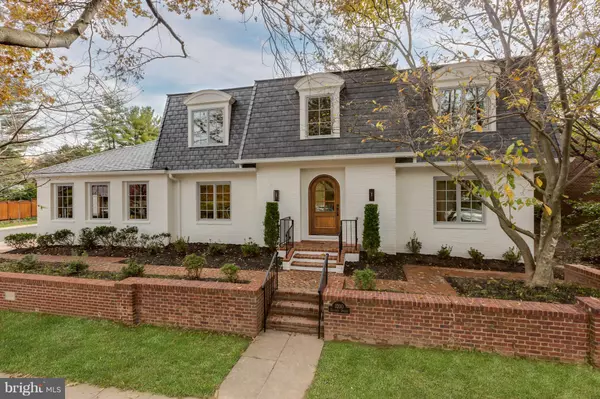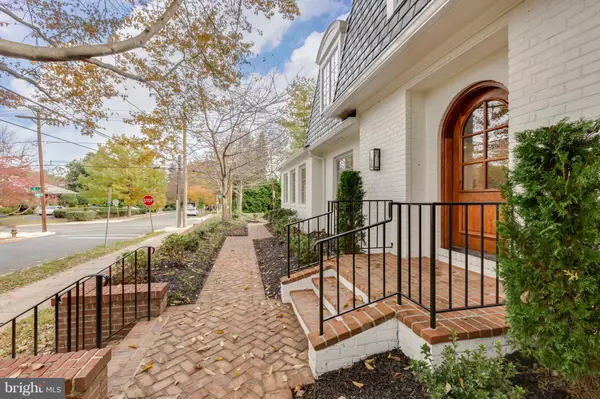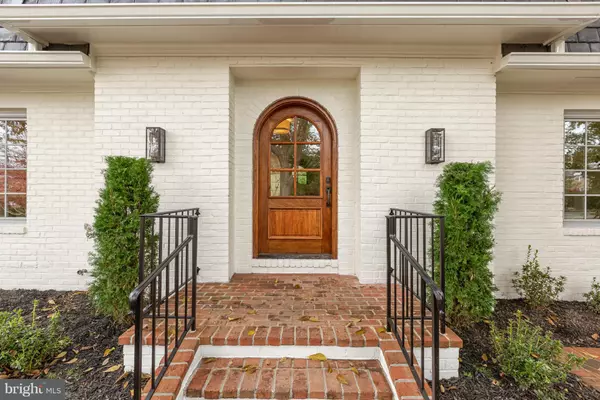For more information regarding the value of a property, please contact us for a free consultation.
3200 ELLICOTT ST NW Washington, DC 20008
Want to know what your home might be worth? Contact us for a FREE valuation!

Our team is ready to help you sell your home for the highest possible price ASAP
Key Details
Sold Price $2,125,000
Property Type Single Family Home
Sub Type Detached
Listing Status Sold
Purchase Type For Sale
Square Footage 4,290 sqft
Price per Sqft $495
Subdivision Forest Hills
MLS Listing ID DCDC100640
Sold Date 12/12/18
Style Colonial
Bedrooms 5
Full Baths 4
Half Baths 1
HOA Y/N N
Abv Grd Liv Area 3,135
Originating Board BRIGHT
Year Built 1983
Annual Tax Amount $5,038
Tax Year 2017
Lot Size 7,500 Sqft
Acres 0.17
Property Description
OPEN HOUSE CANCELLED UNDER CONTRACT. Modern convenience meets classic luxury in this top-to-bottom renovation, designed by award-winning Thomson & Cooke Architects. Nestled in picturesque Forest Hills on a corner lot, every inch of this home has been thoughtfully renovated with an eye towards functionality and style. 3200 Ellicott Street features 5 bedrooms and 4.5 bathrooms on three finished levels. The piece de resistance is the eat-in chef s kitchen, with custom flush inset cabinetry, quartz counters, herringbone tile backsplash, premium Miele appliances, and an expansive island. The impressive main level also includes a spacious living room with 10 ft ceilings, separate dining room, powder room, and family room with wood burning fireplace and charming french doors leading out to the outdoor patio and backyard. Other highlights include gleaming wide-plank oak hardwood floors, crown molding, recessed LED lighting, a mudroom with custom built-ins, and a two-car garage. Upstairs, there are four bedrooms, each with large closets and two with ensuite baths, a hall bath, and convenient washer and dryer. The majestic master suite has a room-size closet and dreamy spa-like bath with a freestanding soaking tub, separate shower, and beautiful marble throughout. The lower level offers a recreation room with 10 ft ceilings, a spacious alcove suitable for an office or exercise room, a full bath, and a fifth bedroom. All this and more moments from Forest Hills Park, transportation, and some of the best restaurants and cafes on Connecticut Avenue.
Location
State DC
County Washington
Zoning R-1-A
Direction North
Rooms
Basement Full, Fully Finished, Heated, Windows, Sump Pump, Water Proofing System
Interior
Interior Features Breakfast Area, Dining Area, Family Room Off Kitchen, Floor Plan - Open, Kitchen - Eat-In, Kitchen - Gourmet, Kitchen - Island, Primary Bath(s), Pantry, Walk-in Closet(s), Wood Floors, Combination Kitchen/Living, Crown Moldings, Floor Plan - Traditional, Formal/Separate Dining Room, Kitchen - Table Space, Solar Tube(s), Upgraded Countertops, Stall Shower
Hot Water 60+ Gallon Tank
Heating Forced Air
Cooling Central A/C
Flooring Hardwood, Ceramic Tile, Marble
Fireplaces Number 1
Fireplaces Type Wood
Equipment Built-In Range, Energy Efficient Appliances, ENERGY STAR Refrigerator, ENERGY STAR Freezer, ENERGY STAR Dishwasher, ENERGY STAR Clothes Washer, Oven/Range - Gas, Range Hood, Six Burner Stove, Built-In Microwave, Dishwasher, Disposal, Stainless Steel Appliances, Washer/Dryer Stacked
Furnishings No
Fireplace Y
Window Features ENERGY STAR Qualified
Appliance Built-In Range, Energy Efficient Appliances, ENERGY STAR Refrigerator, ENERGY STAR Freezer, ENERGY STAR Dishwasher, ENERGY STAR Clothes Washer, Oven/Range - Gas, Range Hood, Six Burner Stove, Built-In Microwave, Dishwasher, Disposal, Stainless Steel Appliances, Washer/Dryer Stacked
Heat Source Natural Gas
Laundry Upper Floor
Exterior
Exterior Feature Patio(s)
Parking Features Garage - Side Entry, Garage Door Opener
Garage Spaces 4.0
Water Access N
View Street
Roof Type Slate
Accessibility None
Porch Patio(s)
Attached Garage 2
Total Parking Spaces 4
Garage Y
Building
Lot Description Corner, Landscaping, Rear Yard
Story 3+
Sewer Public Sewer
Water Public
Architectural Style Colonial
Level or Stories 3+
Additional Building Above Grade, Below Grade
New Construction N
Schools
School District District Of Columbia Public Schools
Others
Senior Community No
Tax ID 2035//0812
Ownership Fee Simple
SqFt Source Estimated
Security Features Carbon Monoxide Detector(s),Fire Detection System
Horse Property N
Special Listing Condition Standard
Read Less

Bought with Jonnie F Jamison • J2 Real Estate



