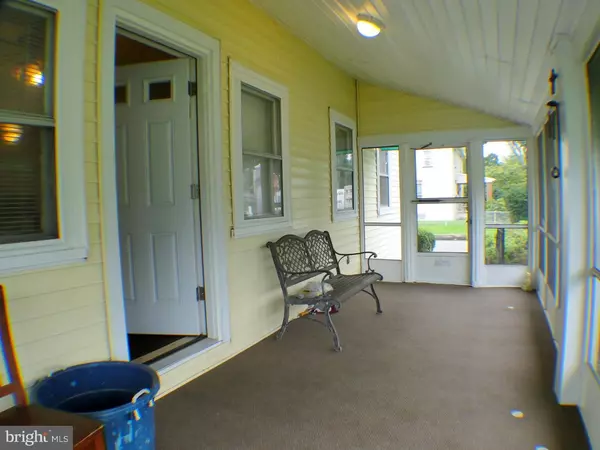For more information regarding the value of a property, please contact us for a free consultation.
4716 PEARSON AVE Philadelphia, PA 19114
Want to know what your home might be worth? Contact us for a FREE valuation!

Our team is ready to help you sell your home for the highest possible price ASAP
Key Details
Sold Price $237,000
Property Type Single Family Home
Sub Type Detached
Listing Status Sold
Purchase Type For Sale
Square Footage 1,129 sqft
Price per Sqft $209
Subdivision Torresdale
MLS Listing ID 1007371490
Sold Date 12/11/18
Style Ranch/Rambler
Bedrooms 3
Full Baths 1
Half Baths 1
HOA Y/N N
Abv Grd Liv Area 1,129
Originating Board TREND
Year Built 1942
Annual Tax Amount $2,895
Tax Year 2018
Lot Size 5,000 Sqft
Acres 0.11
Lot Dimensions 50X100
Property Description
Welcome Home! Absolute move-in condition rancher on quiet block in the heart of desirable East Torresdale! Enter the first floor to wide open living room with hardwoods,wood burning stove,and 3 season room/enclosed porch.Tastefully updated eat-in kitchen with new granite counters,stainless appliances,new flooring,plenty of cabinet space and door leading to rear deck overlooking yard-just perfect for entertaining all your friends and family!Three bedrooms(bedroom 3 a bit smaller-could be office or nursery),brand new 3 piece bath, and dedicated laundry room complement the first floor nicely. Unfinished but very clean basement offers plenty of storage space along with big detached garage with full attic space as well. Updated windows,roof,electric,central air,etc,etc. Make your appointment today
Location
State PA
County Philadelphia
Area 19114 (19114)
Zoning RSA3
Rooms
Other Rooms Living Room, Dining Room, Primary Bedroom, Bedroom 2, Kitchen, Bedroom 1, Laundry, Attic
Basement Full, Unfinished
Interior
Interior Features Butlers Pantry, Ceiling Fan(s), Kitchen - Eat-In
Hot Water Natural Gas
Heating Gas, Wood Burn Stove, Hot Water, Radiator, Baseboard
Cooling Central A/C
Flooring Wood, Tile/Brick
Fireplaces Number 1
Equipment Dishwasher, Disposal, Built-In Microwave
Fireplace Y
Appliance Dishwasher, Disposal, Built-In Microwave
Heat Source Natural Gas, Wood
Laundry Main Floor
Exterior
Exterior Feature Deck(s), Porch(es)
Garage Spaces 4.0
Utilities Available Cable TV
Water Access N
Accessibility None
Porch Deck(s), Porch(es)
Total Parking Spaces 4
Garage Y
Building
Lot Description Level, Front Yard, Rear Yard, SideYard(s)
Story 1
Sewer Public Sewer
Water Public
Architectural Style Ranch/Rambler
Level or Stories 1
Additional Building Above Grade
New Construction N
Schools
School District The School District Of Philadelphia
Others
Senior Community No
Tax ID 652149000
Ownership Fee Simple
Read Less

Bought with Michael F Cirillo • Better Homes Realty Group



