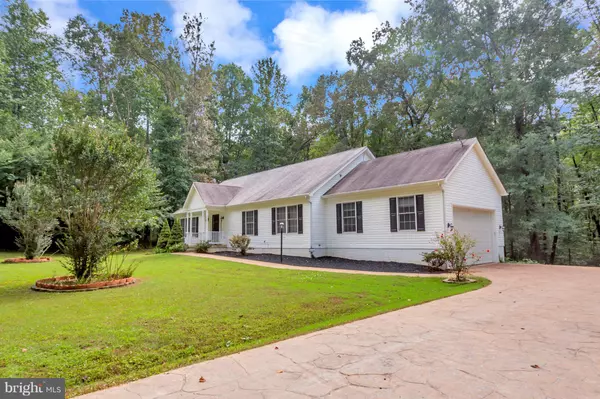For more information regarding the value of a property, please contact us for a free consultation.
15 CYPRESS LN Fredericksburg, VA 22406
Want to know what your home might be worth? Contact us for a FREE valuation!

Our team is ready to help you sell your home for the highest possible price ASAP
Key Details
Sold Price $432,250
Property Type Single Family Home
Sub Type Detached
Listing Status Sold
Purchase Type For Sale
Square Footage 3,454 sqft
Price per Sqft $125
Subdivision Cypress Estates
MLS Listing ID 1005015362
Sold Date 12/06/18
Style Ranch/Rambler
Bedrooms 4
Full Baths 3
HOA Y/N N
Abv Grd Liv Area 1,919
Originating Board MRIS
Year Built 1999
Annual Tax Amount $3,272
Tax Year 2017
Lot Size 3.042 Acres
Acres 3.04
Property Description
Large Rambler on 3.04 acres. Walk out basement w/separate In-law/au-pair/rental income (4th BR not to code), kitchenette, sitting area, sunroom, huge family room. Main level split BR design. Updated Kitchen with new SS appliances and new flooring. Stamped concrete driveway, 7x14 shed, extra height 2 car Garage, deck with screened gazebo, patio, paved firepit. Whole house generator and newer HVAC.
Location
State VA
County Stafford
Zoning A1
Rooms
Other Rooms Primary Bedroom, Bedroom 2, Bedroom 3, Bedroom 4, Kitchen, Family Room, Bedroom 1, Laundry
Basement Rear Entrance, Fully Finished
Main Level Bedrooms 3
Interior
Interior Features Attic, 2nd Kitchen, Breakfast Area, Kitchen - Eat-In, Upgraded Countertops, Crown Moldings, Floor Plan - Traditional
Hot Water Electric
Heating Central
Cooling Central A/C
Equipment Washer/Dryer Hookups Only, Dishwasher, Disposal, Dryer, Extra Refrigerator/Freezer, Microwave, Oven/Range - Electric, Refrigerator, Washer
Fireplace N
Appliance Washer/Dryer Hookups Only, Dishwasher, Disposal, Dryer, Extra Refrigerator/Freezer, Microwave, Oven/Range - Electric, Refrigerator, Washer
Heat Source Bottled Gas/Propane
Exterior
Parking Features Garage - Side Entry, Garage Door Opener
Garage Spaces 2.0
Water Access N
Accessibility None
Attached Garage 2
Total Parking Spaces 2
Garage Y
Building
Story 2
Sewer Septic Exists
Water Well
Architectural Style Ranch/Rambler
Level or Stories 2
Additional Building Above Grade, Below Grade
New Construction N
Schools
Elementary Schools Hartwood
Middle Schools T. Benton Gayle
High Schools Colonial Forge
School District Stafford County Public Schools
Others
Senior Community No
Tax ID 35-D- - -1
Ownership Fee Simple
SqFt Source Estimated
Special Listing Condition Standard
Read Less

Bought with Patrick H McCabe • Coldwell Banker Realty



