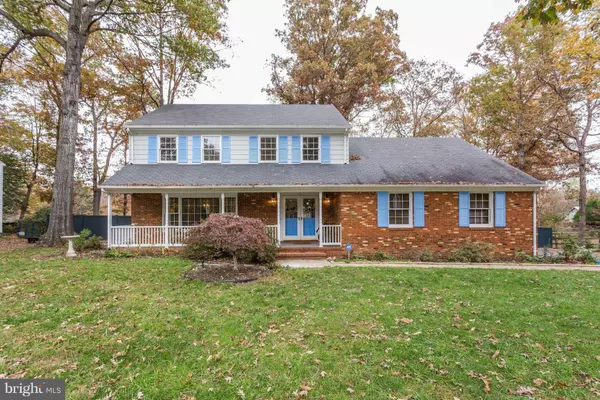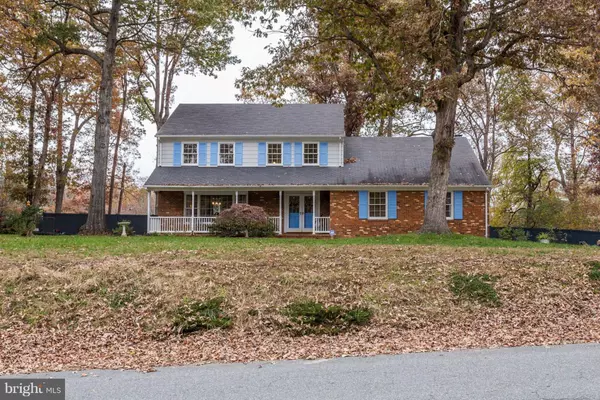For more information regarding the value of a property, please contact us for a free consultation.
4011 DUKE OF GLOUSTER ST Fredericksburg, VA 22407
Want to know what your home might be worth? Contact us for a FREE valuation!

Our team is ready to help you sell your home for the highest possible price ASAP
Key Details
Sold Price $319,000
Property Type Single Family Home
Sub Type Detached
Listing Status Sold
Purchase Type For Sale
Square Footage 2,018 sqft
Price per Sqft $158
Subdivision Heatherstone
MLS Listing ID VASP100286
Sold Date 12/04/18
Style Colonial
Bedrooms 5
Full Baths 3
Half Baths 1
HOA Fees $4/ann
HOA Y/N Y
Abv Grd Liv Area 2,018
Originating Board BRIGHT
Year Built 1978
Annual Tax Amount $1,952
Tax Year 2017
Lot Size 0.440 Acres
Acres 0.44
Property Description
Magnificent 5BR, 3.5BA single family home with two car garage on half acre lot in sought after Heatherstone community in Fredericksburg. Front porch will welcome all guests. Enjoy the formal living room when friends drop in. Elegant dining room designed for lavish entertaining. Huge efficiently designed kitchen with stainless steel appliances, granite counters, ample storage and counter space. Kitchen nook will host mealtimes to homework. Family room with fireplace opens onto a deck to expand leisure activities to the outdoors. Two master bedroom suites offer walk in closet and private bath. Secondary bedrooms with plenty of space for sleep, storage and play. Lots of storage space helps to keep things handy but out of sight. Relax in the privacy of your fenced backyard while entertain and enjoying your deck. Beautifully wooded grounds provide shady comfort. Conveniently located to I-95, VRE, shops and restaurants.
Location
State VA
County Spotsylvania
Zoning R1
Rooms
Other Rooms Living Room, Dining Room, Primary Bedroom, Bedroom 2, Bedroom 3, Bedroom 4, Bedroom 5, Kitchen, Family Room, Foyer, Laundry, Primary Bathroom
Main Level Bedrooms 5
Interior
Interior Features Crown Moldings, Floor Plan - Open, Kitchen - Eat-In, Primary Bath(s), Pantry, Walk-in Closet(s), Wood Floors, Carpet, Chair Railings
Heating Heat Pump(s)
Cooling Central A/C
Flooring Ceramic Tile, Carpet, Hardwood
Fireplaces Number 1
Fireplaces Type Mantel(s), Wood
Equipment Built-In Microwave, Dishwasher, Disposal, Dryer, Washer, Refrigerator, Icemaker, Stove, Stainless Steel Appliances, Exhaust Fan
Appliance Built-In Microwave, Dishwasher, Disposal, Dryer, Washer, Refrigerator, Icemaker, Stove, Stainless Steel Appliances, Exhaust Fan
Heat Source Electric
Laundry Main Floor
Exterior
Exterior Feature Deck(s)
Parking Features Garage Door Opener
Garage Spaces 2.0
Fence Rear
Water Access N
View Trees/Woods
Accessibility Other
Porch Deck(s)
Attached Garage 2
Total Parking Spaces 2
Garage Y
Building
Lot Description Backs to Trees
Story 2
Sewer Public Sewer
Water Public
Architectural Style Colonial
Level or Stories 2
Additional Building Above Grade, Below Grade
New Construction N
Schools
School District Spotsylvania County Public Schools
Others
HOA Fee Include Snow Removal
Senior Community No
Tax ID 13B5-36-
Ownership Fee Simple
SqFt Source Estimated
Security Features Monitored
Special Listing Condition Standard
Read Less

Bought with Michael J Gillies • RE/MAX Real Estate Connections



