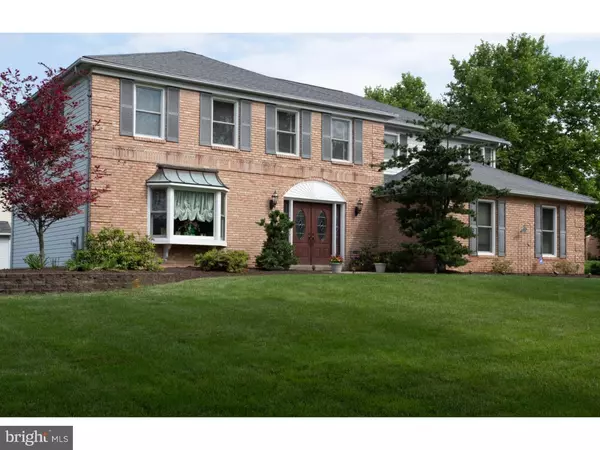For more information regarding the value of a property, please contact us for a free consultation.
1306 MCDIVITT DR Blue Bell, PA 19422
Want to know what your home might be worth? Contact us for a FREE valuation!

Our team is ready to help you sell your home for the highest possible price ASAP
Key Details
Sold Price $593,000
Property Type Single Family Home
Sub Type Detached
Listing Status Sold
Purchase Type For Sale
Square Footage 3,298 sqft
Price per Sqft $179
Subdivision Mews At Blue Bell
MLS Listing ID 1002346184
Sold Date 11/30/18
Style Colonial
Bedrooms 4
Full Baths 2
Half Baths 1
HOA Fees $8/ann
HOA Y/N Y
Abv Grd Liv Area 2,898
Originating Board TREND
Year Built 1990
Annual Tax Amount $6,996
Tax Year 2018
Lot Size 0.424 Acres
Acres 0.42
Lot Dimensions 124
Property Description
Homes like this don't come on the market very often so book your tour today. This spacious 4 bedroom, 2 1/2 bath luxurious home has been exceptionally maintained and upgraded by it's current owners. Situated on a corner lot located in the Mews at Blue Bell, this brick colonial invites you to step inside as you walk through it's double entry doors. The entry foyer has updated tile flooring and leads you to the formal living and dining rooms. The kitchen was completely renovated with custom cabinets, Corian countertops, GE stainless steel appliances and tile flooring. The family room boasts beamed ceilings, gas fireplace with updated custom mantle and marble hearth, recessed lighting and newer carpet. An updated powder room with tile flooring is located next to the family room. The bar area is conveniently located to the family room and features newer cabinets, Corian countertops, pendant lighting and tile flooring which continue through the laundry area with newer cabinets for plenty of storage. As you ascend to the 2nd floor, you will find 4 very large bedrooms with 2 full baths. The large, expansive master bedroom has a custom walk in closet system and a recently remodeled Master Bath with new tile, shower, toilet, his and hers vanities with Corian counters, fixtures, faucets and a skylight. The other 3 bedrooms are very spacious, filled with natural light and have lots of closet space. The adjacent hall bath has also been completely remodeled with a skylight, tub/shower combo, double vanities and new fixtures. The basement has been partially finished and has chair rail, wine refrigerator and plenty of space to entertain. There is also a tool room that houses the HVAC, electrical panel and hot water heater. The true gem of this home is the 15' x 30' covered concrete deck featuring a decorative epoxy finish, railings, vinyl columns and 2 ceiling fans. The large yard has an area fenced in for all your gardening needs as well as a shed for additional storage. A side entry 2 car garage completes the exterior. All this, located in Wissahickon schools, what are you waiting for?
Location
State PA
County Montgomery
Area Whitpain Twp (10666)
Zoning R7
Rooms
Other Rooms Living Room, Dining Room, Primary Bedroom, Bedroom 2, Bedroom 3, Kitchen, Family Room, Bedroom 1, Laundry
Basement Full
Interior
Interior Features Primary Bath(s), Kitchen - Island, Skylight(s), Wet/Dry Bar, Stall Shower, Dining Area
Hot Water Natural Gas
Heating Gas, Forced Air, Energy Star Heating System, Programmable Thermostat
Cooling Central A/C, Energy Star Cooling System
Flooring Fully Carpeted, Tile/Brick
Fireplaces Number 1
Fireplaces Type Marble, Gas/Propane
Equipment Cooktop, Oven - Wall, Oven - Self Cleaning, Dishwasher, Energy Efficient Appliances, Built-In Microwave
Fireplace Y
Window Features Energy Efficient,Replacement
Appliance Cooktop, Oven - Wall, Oven - Self Cleaning, Dishwasher, Energy Efficient Appliances, Built-In Microwave
Heat Source Natural Gas
Laundry Main Floor
Exterior
Exterior Feature Patio(s)
Parking Features Inside Access, Garage Door Opener
Garage Spaces 5.0
Utilities Available Cable TV
Water Access N
Roof Type Pitched,Shingle
Accessibility None
Porch Patio(s)
Attached Garage 2
Total Parking Spaces 5
Garage Y
Building
Lot Description Corner, Level, Front Yard, Rear Yard, SideYard(s)
Story 2
Foundation Concrete Perimeter
Sewer Public Sewer
Water Public
Architectural Style Colonial
Level or Stories 2
Additional Building Above Grade, Below Grade
New Construction N
Schools
Middle Schools Wissahickon
High Schools Wissahickon Senior
School District Wissahickon
Others
HOA Fee Include Common Area Maintenance
Senior Community No
Tax ID 66-00-00848-589
Ownership Fee Simple
Acceptable Financing Conventional, VA, FHA 203(b)
Listing Terms Conventional, VA, FHA 203(b)
Financing Conventional,VA,FHA 203(b)
Read Less

Bought with Frank Franco • Northpoint Real Estate



