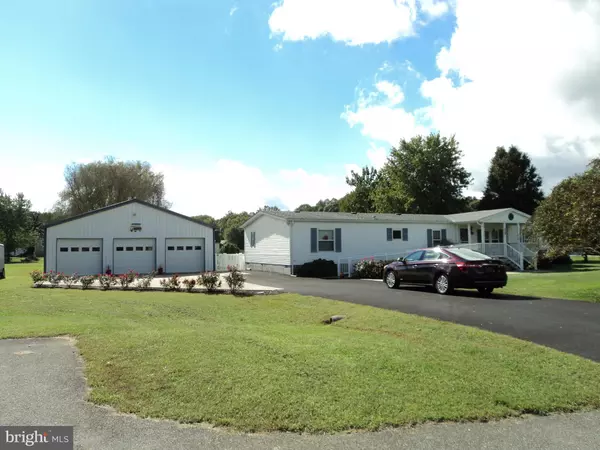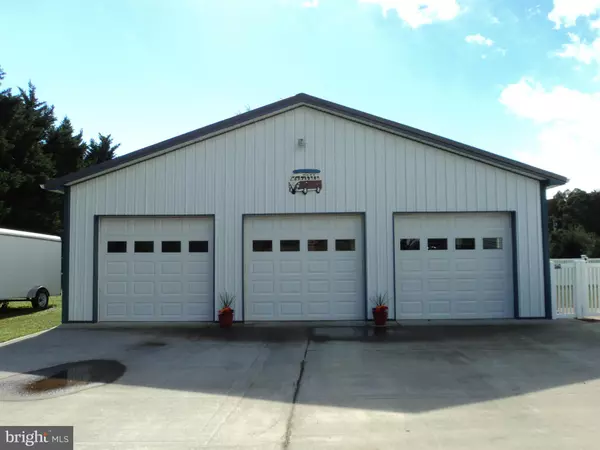For more information regarding the value of a property, please contact us for a free consultation.
118 DICKENS LN Felton, DE 19943
Want to know what your home might be worth? Contact us for a FREE valuation!

Our team is ready to help you sell your home for the highest possible price ASAP
Key Details
Sold Price $205,000
Property Type Manufactured Home
Sub Type Manufactured
Listing Status Sold
Purchase Type For Sale
Subdivision Pickwick Acres
MLS Listing ID 1009932684
Sold Date 11/30/18
Style Other,Ranch/Rambler
Bedrooms 3
Full Baths 2
HOA Y/N N
Originating Board BRIGHT
Year Built 1994
Annual Tax Amount $622
Tax Year 2017
Lot Size 1.200 Acres
Acres 1.2
Property Description
Wow is the word to describe this fantastic home. Set on 1.20 acres which includes an extra driveway and parking pad, you will enjoy beauty and privacy all year long. How about a 3 car oversized garage with a large extended driveway? The back yard is huge with beautiful trees and plenty of space. The well was replaced 6/6/16. The septic system was inspected and certified 10/03/18 and won't have to be inspected again for another three years. The extended back deck offers plenty of room to entertain. Or enjoy the firepit now that autumn is here. Don't forget the front porch as well; there are so many ways to enjoy being outside. The pool is closed for the winter but ready for your enjoyment come spring. Check out the storage shed and add your own built in grill. The interior of this home has been almost completely updated with new windows, hardwood flooring, updated lighting and ceiling fans, all new kitchen appliances, a granite kitchen island, and back-splash. Ask for the list of improvements to see everything that has been done. Don't wait. Schedule your appointment today. This home is worth seeing.
Location
State DE
County Kent
Area Lake Forest (30804)
Zoning AR
Rooms
Other Rooms Living Room, Dining Room, Primary Bedroom, Bedroom 2, Bedroom 3, Kitchen, Family Room, Laundry, Office
Main Level Bedrooms 3
Interior
Interior Features Family Room Off Kitchen, Kitchen - Island, Primary Bath(s), Stall Shower, Upgraded Countertops, Floor Plan - Open, Ceiling Fan(s)
Hot Water Electric
Heating Heat Pump - Gas BackUp
Cooling Central A/C
Fireplaces Number 1
Fireplaces Type Mantel(s), Fireplace - Glass Doors
Fireplace Y
Window Features Replacement,Energy Efficient
Heat Source Electric
Exterior
Parking Features Garage - Front Entry, Garage - Rear Entry, Garage - Side Entry, Garage Door Opener, Oversized
Garage Spaces 9.0
Fence Vinyl
Pool Above Ground, Fenced
Water Access N
Accessibility None
Total Parking Spaces 9
Garage Y
Building
Story 1
Sewer On Site Septic
Water Well
Architectural Style Other, Ranch/Rambler
Level or Stories 1
Additional Building Above Grade, Below Grade
New Construction N
Schools
School District Lake Forest
Others
Senior Community No
Tax ID SM-00-12902-01-2600-000
Ownership Fee Simple
SqFt Source Assessor
Acceptable Financing Cash, Conventional, FHA, FHA 203(b), USDA, VA
Listing Terms Cash, Conventional, FHA, FHA 203(b), USDA, VA
Financing Cash,Conventional,FHA,FHA 203(b),USDA,VA
Special Listing Condition Standard
Read Less

Bought with Non Subscribing Member • Non Subscribing Office



