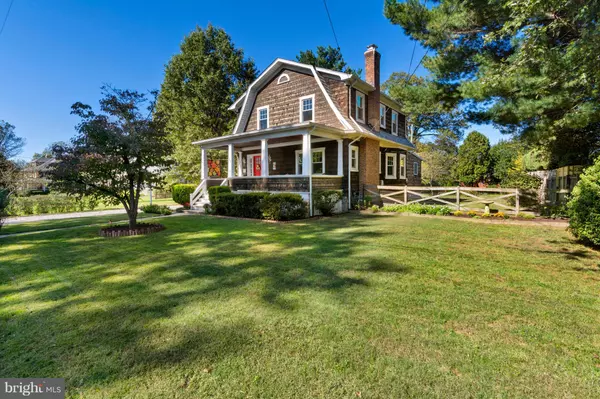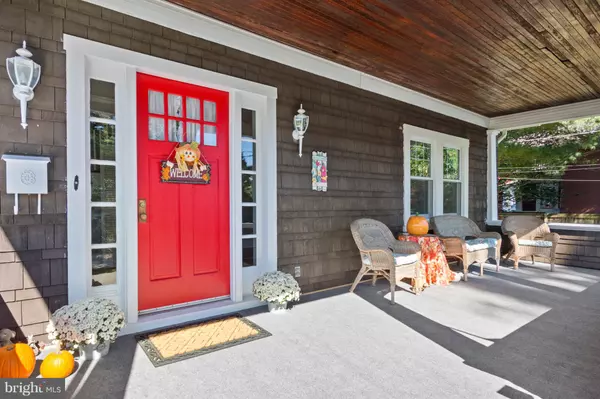For more information regarding the value of a property, please contact us for a free consultation.
1102 MAGRUDER AVE Baltimore, MD 21228
Want to know what your home might be worth? Contact us for a FREE valuation!

Our team is ready to help you sell your home for the highest possible price ASAP
Key Details
Sold Price $500,000
Property Type Single Family Home
Sub Type Detached
Listing Status Sold
Purchase Type For Sale
Square Footage 1,945 sqft
Price per Sqft $257
Subdivision Summit Park
MLS Listing ID 1009933590
Sold Date 11/27/18
Style Dutch,Colonial
Bedrooms 4
Full Baths 2
Half Baths 1
HOA Y/N N
Abv Grd Liv Area 1,945
Originating Board BRIGHT
Year Built 1926
Annual Tax Amount $4,093
Tax Year 2018
Lot Size 0.286 Acres
Acres 0.29
Property Description
OPEN HOUSE CANCELED, MULTI OFFERS received! A rare door OPENS in the heart of the Catonsville Community & it comes complete with all of the charm that historic Catonsville has to offer! Full front porch, Hardwood floors restored to their Original Luster, Newer Andersen replacement windows, 4 sizable bedrooms, 2.5 Baths, Family Room, Den (potential 5th bedroom), Formal Dining Room & Kitchen Addition waiting for your Design eye to complete! A long gravel driveway leads to your Detached 2 car garage w/ attic storage! Just a short walk to the 4th of July Parade & Fireworks & Ample parking for your guests! BLINK and this one will be GONE!
Location
State MD
County Baltimore
Zoning CHECK SDAT
Direction South
Rooms
Other Rooms Dining Room, Bedroom 2, Bedroom 3, Bedroom 4, Kitchen, Family Room, Den, Basement, Bathroom 1
Basement Other, Poured Concrete, Sump Pump, Interior Access, Outside Entrance
Interior
Interior Features Ceiling Fan(s), Crown Moldings, Chair Railings, Floor Plan - Traditional, Formal/Separate Dining Room, Kitchen - Eat-In, Wood Floors
Hot Water Natural Gas
Heating Radiator
Cooling Ceiling Fan(s), Window Unit(s)
Flooring Hardwood, Concrete
Fireplaces Number 1
Fireplaces Type Mantel(s)
Equipment Dryer - Electric, Oven/Range - Electric, Range Hood, Washer
Appliance Dryer - Electric, Oven/Range - Electric, Range Hood, Washer
Heat Source Natural Gas
Laundry Basement
Exterior
Exterior Feature Deck(s), Porch(es)
Parking Features Garage Door Opener
Garage Spaces 12.0
Fence Rear
Water Access N
Roof Type Slate
Accessibility None
Porch Deck(s), Porch(es)
Total Parking Spaces 12
Garage Y
Building
Lot Description Front Yard, Landscaping, Private, Rear Yard, SideYard(s)
Story 3+
Sewer Public Sewer
Water Public
Architectural Style Dutch, Colonial
Level or Stories 3+
Additional Building Above Grade, Below Grade
Structure Type Plaster Walls
New Construction N
Schools
Elementary Schools Hillcrest
Middle Schools Catonsville
High Schools Catonsville
School District Baltimore County Public Schools
Others
Senior Community No
Tax ID 04010108003601
Ownership Ground Rent
SqFt Source Assessor
Horse Property N
Special Listing Condition Standard
Read Less

Bought with Jennifer Norfolk • Coldwell Banker Waterman Realty



