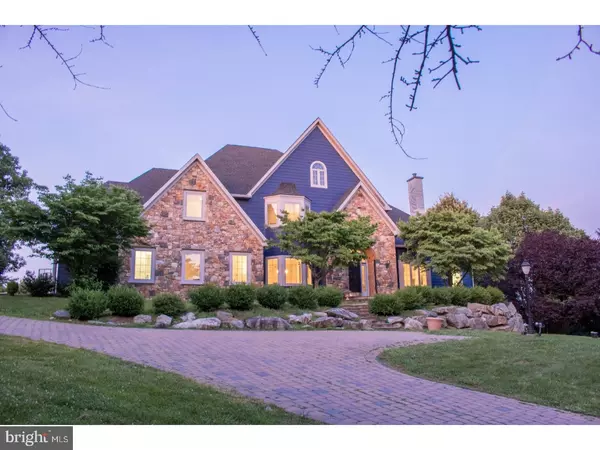For more information regarding the value of a property, please contact us for a free consultation.
1012 BODINE RD Chester Springs, PA 19425
Want to know what your home might be worth? Contact us for a FREE valuation!

Our team is ready to help you sell your home for the highest possible price ASAP
Key Details
Sold Price $947,000
Property Type Single Family Home
Sub Type Detached
Listing Status Sold
Purchase Type For Sale
Square Footage 5,181 sqft
Price per Sqft $182
Subdivision None Available
MLS Listing ID 1001964640
Sold Date 12/05/18
Style Traditional
Bedrooms 6
Full Baths 5
Half Baths 1
HOA Y/N N
Abv Grd Liv Area 5,181
Originating Board TREND
Year Built 1999
Annual Tax Amount $15,889
Tax Year 2018
Lot Size 2.000 Acres
Acres 2.0
Lot Dimensions 0X0
Property Description
HouseItLook did it again! This 6 bedroom, 5 full bath, 1 half bath house was redone top to bottom, including updated plumbing, electric and HVAC, a new roof, fresh paint, and refinished hardwood floors. Notice the attention to detail put into every little space, including each bathroom having its own custom design. The oversized kitchen is a chef's dream with ample space for both eating and preparation that includes stainless steel appliances, a 36-inch gas range oven, a wine fridge, solid wood cabinets, high-end quartzite countertops and walk-in pantry. Retreat to your spacious main floor master bedroom with two walk-in closets, and a beautiful ensuite. You can take advantage of those days working from home in the adjoining office/library that has custom built-in shelves and a gas fireplace. Also on the main floor is a dining room fit for even the largest holiday gathering and a chic powder room for your guests. Never again will you worry about sharing a bathroom when you head upstairs to find 5 more bedrooms, that includes an au pair suite, 2 bedrooms with ensuites, and one final Jack and Jill bathroom. You can also enjoy the home from the outside after you pull into your 4 car garage and admire the rolling hills right in your backyard, and spend those hot summer days lounging by the pool. The location can't be beat with highly sought after Downingtown East School District and a convenient location only minutes from 401 and 202. Don't settle for a house with numerous projects, you deserve to move right into another beautifully done HouseItLook property!
Location
State PA
County Chester
Area West Pikeland Twp (10334)
Zoning CR
Rooms
Other Rooms Living Room, Dining Room, Primary Bedroom, Bedroom 2, Bedroom 3, Kitchen, Family Room, Bedroom 1, In-Law/auPair/Suite
Basement Full, Unfinished
Interior
Interior Features Kitchen - Island, Butlers Pantry, Kitchen - Eat-In
Hot Water Natural Gas
Heating Gas, Forced Air
Cooling Central A/C
Flooring Wood, Fully Carpeted, Tile/Brick
Fireplaces Number 2
Fireplace Y
Heat Source Natural Gas
Laundry Main Floor
Exterior
Garage Spaces 7.0
Pool In Ground
Water Access N
Accessibility None
Attached Garage 4
Total Parking Spaces 7
Garage Y
Building
Story 2
Sewer On Site Septic
Water Well
Architectural Style Traditional
Level or Stories 2
Additional Building Above Grade
New Construction N
Schools
School District Downingtown Area
Others
Senior Community No
Tax ID 34-05 -0020.1300
Ownership Fee Simple
Read Less

Bought with Kathleen M Gagnon • Coldwell Banker Realty



