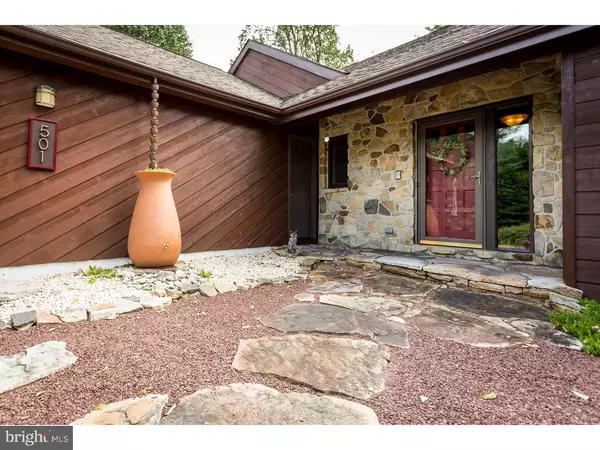For more information regarding the value of a property, please contact us for a free consultation.
501 SAINT ANNES LN Exton, PA 19341
Want to know what your home might be worth? Contact us for a FREE valuation!

Our team is ready to help you sell your home for the highest possible price ASAP
Key Details
Sold Price $440,000
Property Type Single Family Home
Sub Type Detached
Listing Status Sold
Purchase Type For Sale
Square Footage 1,889 sqft
Price per Sqft $232
Subdivision Whitford Hills
MLS Listing ID 1008354772
Sold Date 11/26/18
Style Contemporary
Bedrooms 3
Full Baths 2
HOA Fees $10/ann
HOA Y/N Y
Abv Grd Liv Area 1,889
Originating Board TREND
Year Built 1981
Annual Tax Amount $5,189
Tax Year 2018
Lot Size 1.000 Acres
Acres 1.0
Lot Dimensions 0X0
Property Description
Meticulous rancher with a contemporary flair with cedar siding in the private enclave of Whitford Mews in Exton (West Chester SD) on a perfectly maintained 1 acre treed and landscaped lot! From the fabulous gourmet kitchen with skylight, corian countertops and sweeping zodiac quartz eat-in breakfast/dinner bar, custom bird's eye maple cabinetry, hidden pull out butcher-block island, high-end stainless steel appliances and custom wood features throughout, to the picturesque grounds and outdoor entertainment areas; there is so much of this delightful home that is exceptional and unique. The step down family room boasts a floor to ceiling stone wood burning fireplace with custom walnut mantle and surround, built in bird's eye maple bookcases, Douglas-fir vaulted ceilings and exceptional floor to ceiling windows with plantation shutters and solar shades for privacy. The sun room has expansive views of the manicured backyard and has access to the blue stone patio and maintenance free deck with overhead sun shade. In addition there is an expansive main bedroom suite complete with sitting room, built-in bookshelves and window seats/storage as well as a full bath with views of the backyard. The additional bedroom with access to the patio, full hall bath and newly renovated mud/laundry room off the oversized 2 car garage with workbench and storage completes the main level. The partly finished lower level houses the third bedroom and storage space. The grounds feature an Arts and Crafts cozy cottage and matching storage shed, stone beds, paths and terraces, a carved Moai statue, boxed garden area as well as a rain collection cistern for water conservation. Efficient gas heating and cooking as well as a newer A/C unit plus low taxes add up to a refreshingly affordable place to live. This home is located close to shopping, dining and very quick access to major roadways such as 30/113/100/202/PA Turnpike further adding to the desirability of this home. Additionally, for those who enjoy golf, tennis and swimming, the exclusive Whitford Country Club is within walking distance. This is the private resort-like retreat you have been looking for! Come check out this home and make it yours!
Location
State PA
County Chester
Area West Whiteland Twp (10341)
Zoning R1
Rooms
Other Rooms Living Room, Dining Room, Primary Bedroom, Bedroom 2, Kitchen, Family Room, Bedroom 1, Laundry, Other, Attic
Basement Partial
Interior
Interior Features Primary Bath(s), Kitchen - Island, Skylight(s), Ceiling Fan(s), Stall Shower, Dining Area
Hot Water Natural Gas
Heating Gas, Forced Air
Cooling Central A/C
Flooring Wood, Fully Carpeted, Tile/Brick
Fireplaces Number 1
Equipment Oven - Self Cleaning, Dishwasher, Refrigerator, Disposal, Energy Efficient Appliances, Built-In Microwave
Fireplace Y
Appliance Oven - Self Cleaning, Dishwasher, Refrigerator, Disposal, Energy Efficient Appliances, Built-In Microwave
Heat Source Natural Gas
Laundry Main Floor
Exterior
Exterior Feature Deck(s), Patio(s)
Garage Spaces 5.0
Utilities Available Cable TV
Water Access N
Roof Type Shingle
Accessibility None
Porch Deck(s), Patio(s)
Attached Garage 2
Total Parking Spaces 5
Garage Y
Building
Lot Description Corner, Level, Trees/Wooded, Front Yard, Rear Yard, SideYard(s)
Story 1
Foundation Brick/Mortar
Sewer Public Sewer
Water Public
Architectural Style Contemporary
Level or Stories 1
Additional Building Above Grade
New Construction N
Schools
Elementary Schools Mary C. Howse
Middle Schools Peirce
High Schools B. Reed Henderson
School District West Chester Area
Others
HOA Fee Include Common Area Maintenance
Senior Community No
Tax ID 41-04 -0002.10M0
Ownership Fee Simple
Acceptable Financing Conventional, FHA 203(b)
Listing Terms Conventional, FHA 203(b)
Financing Conventional,FHA 203(b)
Read Less

Bought with Theresa M Gabrys • Keller Williams Real Estate -Exton



