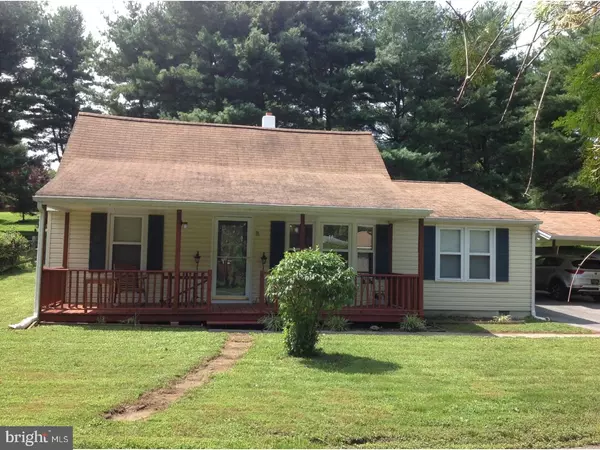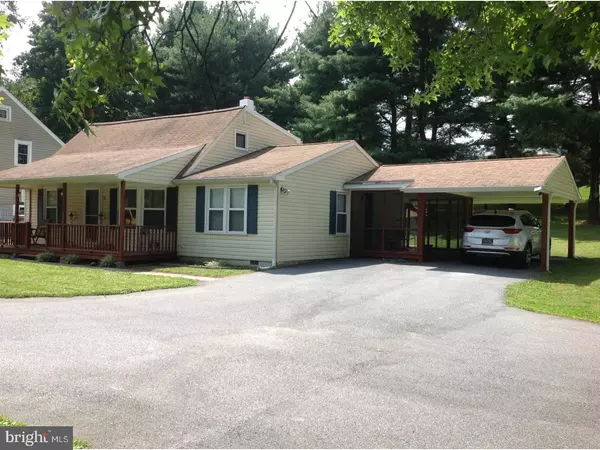For more information regarding the value of a property, please contact us for a free consultation.
625 SOUTHWOOD RD Hockessin, DE 19707
Want to know what your home might be worth? Contact us for a FREE valuation!

Our team is ready to help you sell your home for the highest possible price ASAP
Key Details
Sold Price $251,000
Property Type Single Family Home
Sub Type Detached
Listing Status Sold
Purchase Type For Sale
Square Footage 1,625 sqft
Price per Sqft $154
Subdivision None Available
MLS Listing ID 1002269564
Sold Date 11/26/18
Style Cape Cod
Bedrooms 3
Full Baths 2
HOA Y/N N
Abv Grd Liv Area 1,625
Originating Board TREND
Year Built 1941
Annual Tax Amount $1,385
Tax Year 2017
Lot Size 0.400 Acres
Acres 0.4
Lot Dimensions 00X00
Property Description
Cute and Adorable Vinyl-Sided Cape Cod sits on almost 1/2 Acre. This 3 bed, 2 bath is ready for its new owners. Full Front Porch to Sit on and Decorate for all Seasons. Roomy Screened-In Porch for those Bug-Free areas to relax and enjoy the Summer Evenings. Kitchen just Redone Three Years ago with Plenty of Cabinets and Pantry, Flat Top Elec Stove, New Microwave, Frig w/Bottom Freezer and Dishwasher. Very Spacious LR with Built-In Storage for Movies and/or Games, etc, Shelves for Decorating. Inviting Dining Room with Bay Window for loads of Natural Light. Master Bedroom and Bath was added and is on First Floor at side of Home. Very Cute and Spacious Laundry, Plenty of Cabinets here also, with Actual Full Sink for Washing Doggies, Soaking Clothes and Counter for Folding the Laundry. Cement Floored Closet for easy access to Furnace and Hot Water Tank with some Shelves for Storage. Open Stairway leading to 2 Bedrooms and very spacious Full Bath on Second Floor. Carport off side of house for Easy Access with Groceries, etc. Storage Area located off Front Porch. Outside are two Sheds which were combined and have Electricity and Elec Outlets already there for the Man of the House, offers great Workspace and Storage for Mowers and Motorcycles. Air Conditioner replaced Last Year. Sellers are offering a one year Home Warranty with the home. This property is located in a non-development area with No HOA fees. Has Water and Sewer! This is an Adorable Home and Close to the PA Line for those wanting Delaware Taxes, and still be employed in PA. Located off Limestone Rd, Valley Rd, and Lancaster Pike, close to many amenities.
Location
State DE
County New Castle
Area Hockssn/Greenvl/Centrvl (30902)
Zoning RESID
Rooms
Other Rooms Living Room, Dining Room, Primary Bedroom, Bedroom 2, Kitchen, Bedroom 1, Other
Interior
Interior Features Butlers Pantry, Ceiling Fan(s)
Hot Water Electric
Heating Gas, Hot Water
Cooling Central A/C
Flooring Fully Carpeted, Vinyl, Tile/Brick
Equipment Built-In Range, Dishwasher, Refrigerator, Built-In Microwave
Fireplace N
Window Features Bay/Bow
Appliance Built-In Range, Dishwasher, Refrigerator, Built-In Microwave
Heat Source Natural Gas
Laundry Main Floor
Exterior
Exterior Feature Porch(es), Breezeway
Garage Spaces 3.0
Utilities Available Cable TV
Water Access N
Roof Type Pitched,Shingle
Accessibility None
Porch Porch(es), Breezeway
Total Parking Spaces 3
Garage N
Building
Lot Description Front Yard, Rear Yard, SideYard(s)
Story 1.5
Sewer Public Sewer
Water Public
Architectural Style Cape Cod
Level or Stories 1.5
Additional Building Above Grade
New Construction N
Schools
School District Red Clay Consolidated
Others
Senior Community No
Tax ID 08-007.30-207
Ownership Fee Simple
Acceptable Financing Conventional, VA, FHA 203(b)
Listing Terms Conventional, VA, FHA 203(b)
Financing Conventional,VA,FHA 203(b)
Read Less

Bought with Betty Jane M Corey • Keller Williams Realty Central-Delaware



